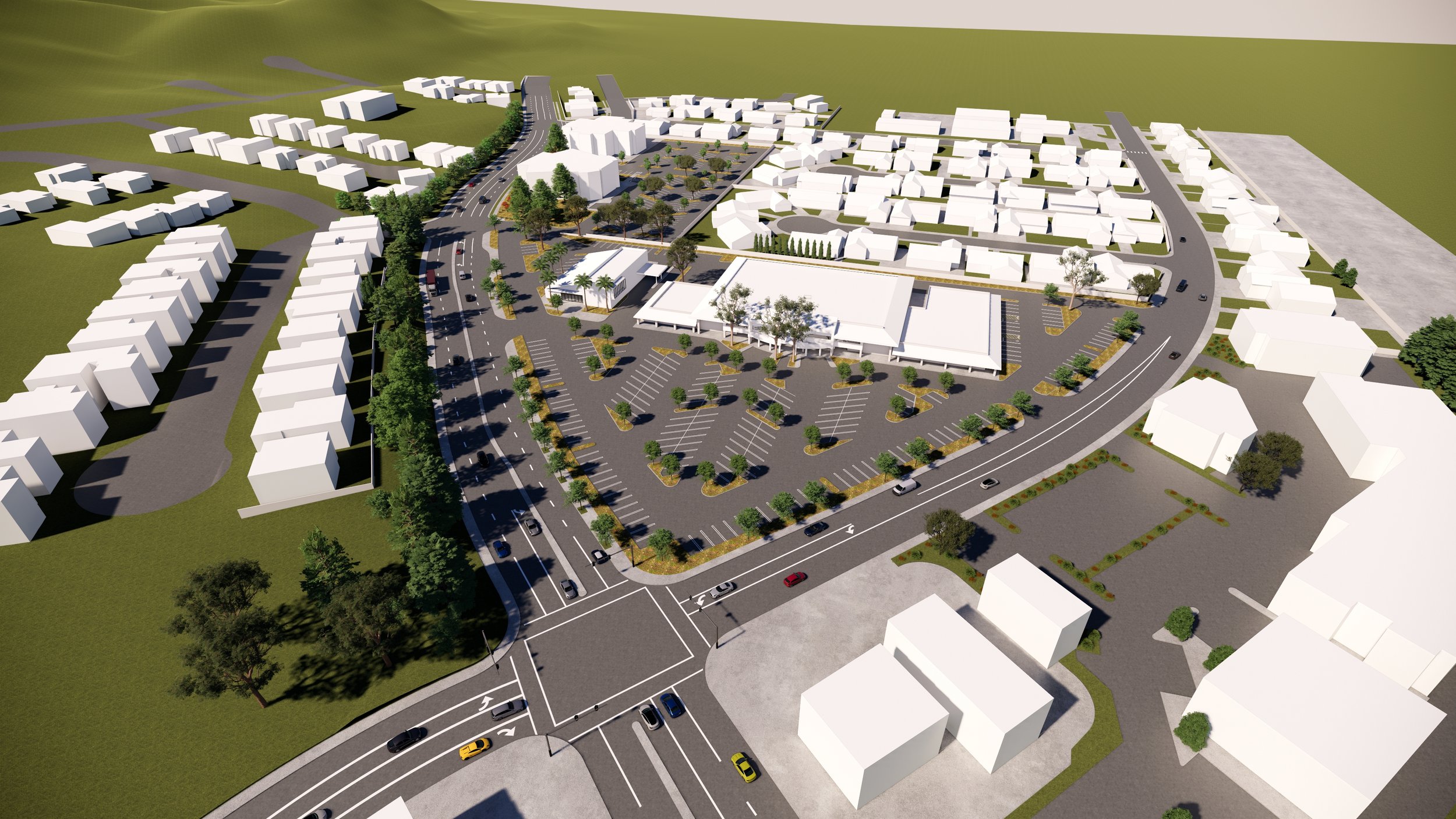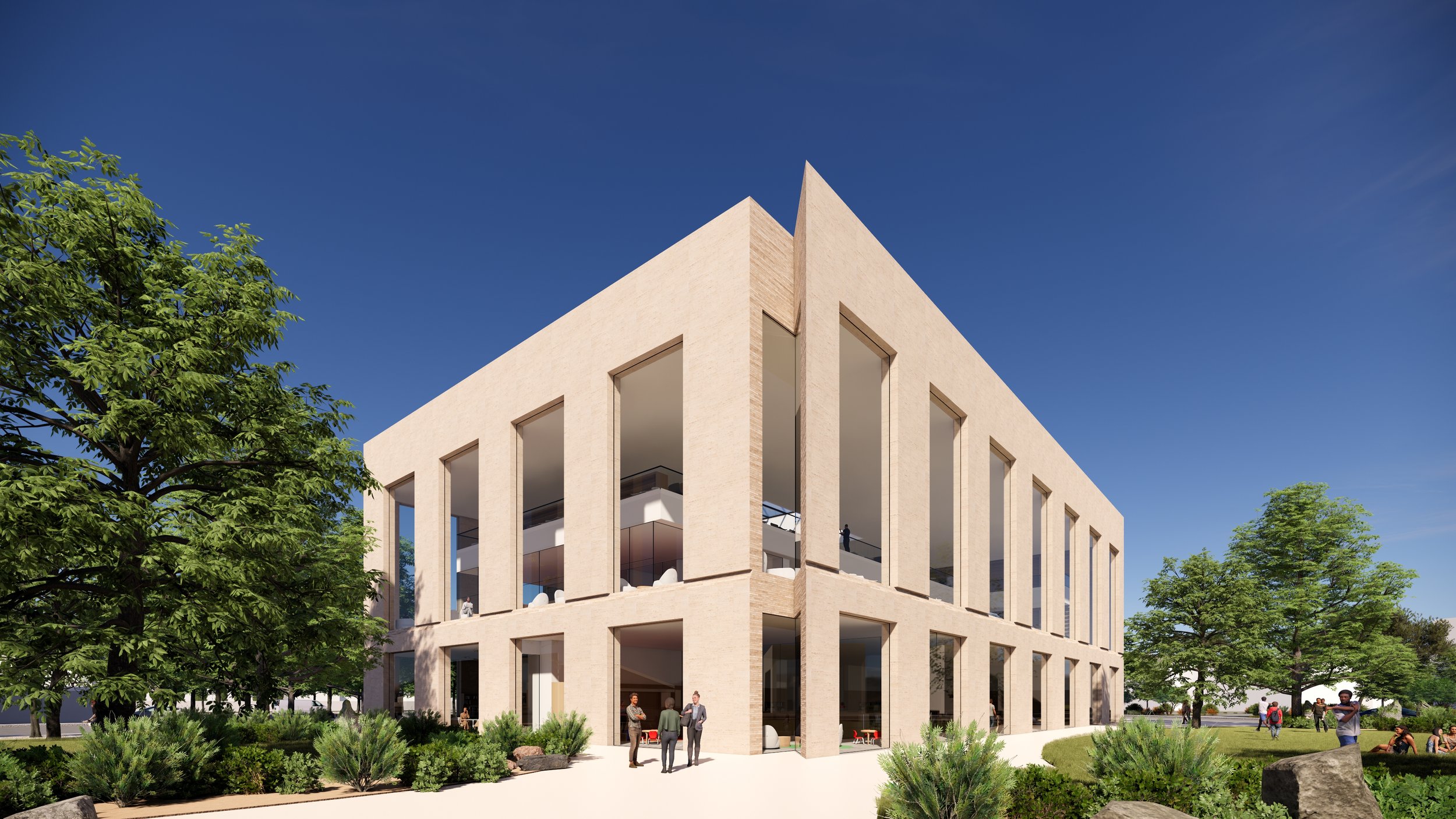Newbury Park Library Master Plan
City of Thousand Oaks | Thousand Oaks, CA












Size:
31,200 SF, 1-story Existing Library35,000 SF, 2-story Proposed Library
Year:
Q4 2023TEAM:
PRINCIPALS:
Steve Johnson, Jim FavaroSENIOR DESIGN ASSOCIATE:
Kevin GeraghtyDESIGN ASSOCIATES:
Pengju Hou, Teo Biocina
Newbury Park is the only branch library servicing a large population of the Thousand Oaks community. In its current state, the exterior library lacks meaningful landscaping or street presence and the only open space is used for parking; over 60% of the site area is dedicated to parking and vehicular circulation. Inside, the diagonal interior geometry results in triangular shaped spaces with unusable corners. The only source of natural light is from the front windows of the former grocery store building. Multiple options to improve the library were studied and presented to city staff, library staff and the community including the complete renovation of the existing library and replacement with a new library. Given the extensive issues with the existing Newbury Park Branch Library, the consensus derived through community input and recommended option is a new 35,000 SF two-story library, parking lot and neighborhood park built solely on the land that is owned by the City.
New libraries prove to be catalysts for new development. Thus, our team visually conceptualized how forces of the market will encourage the development of the privately-owned properties adjacent to the library for commercial and housing uses to meet increasing demands of the city as part of the master planning effort.
This project was completed concurrently with the master and space planning of Thousands Oaks' main branch, the Grant R. Brimhall Library.
