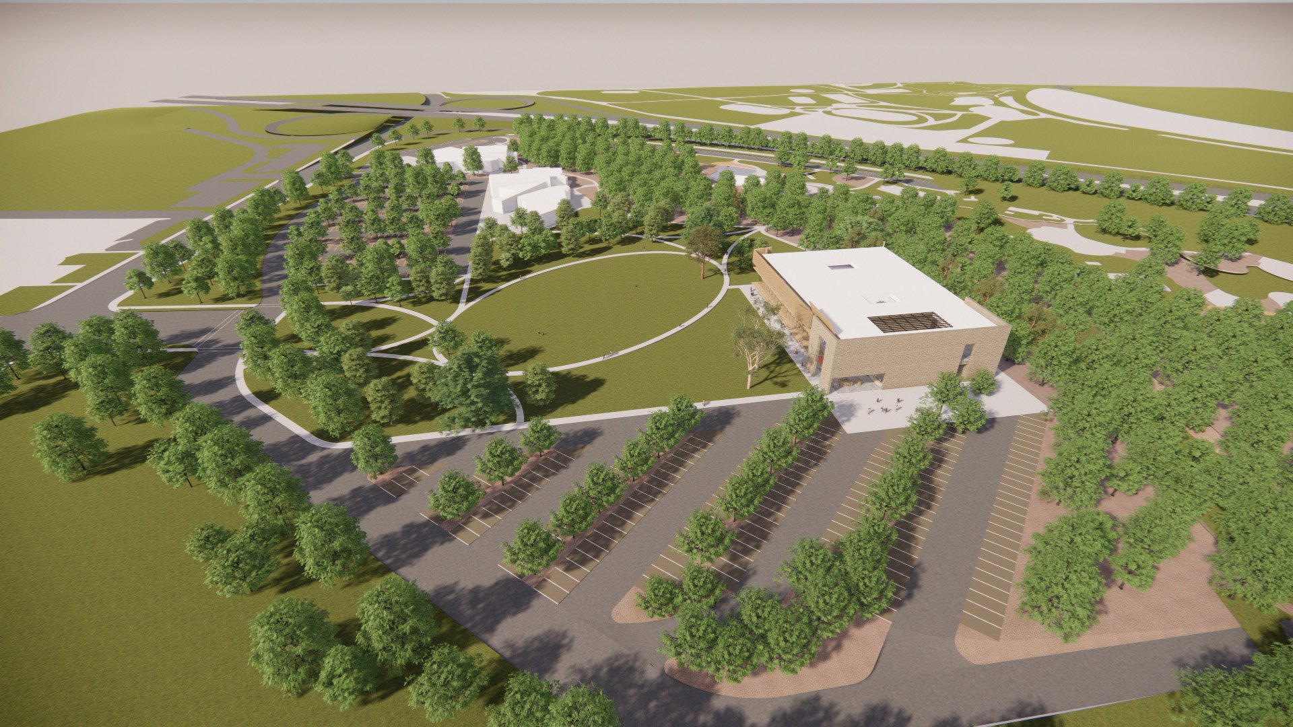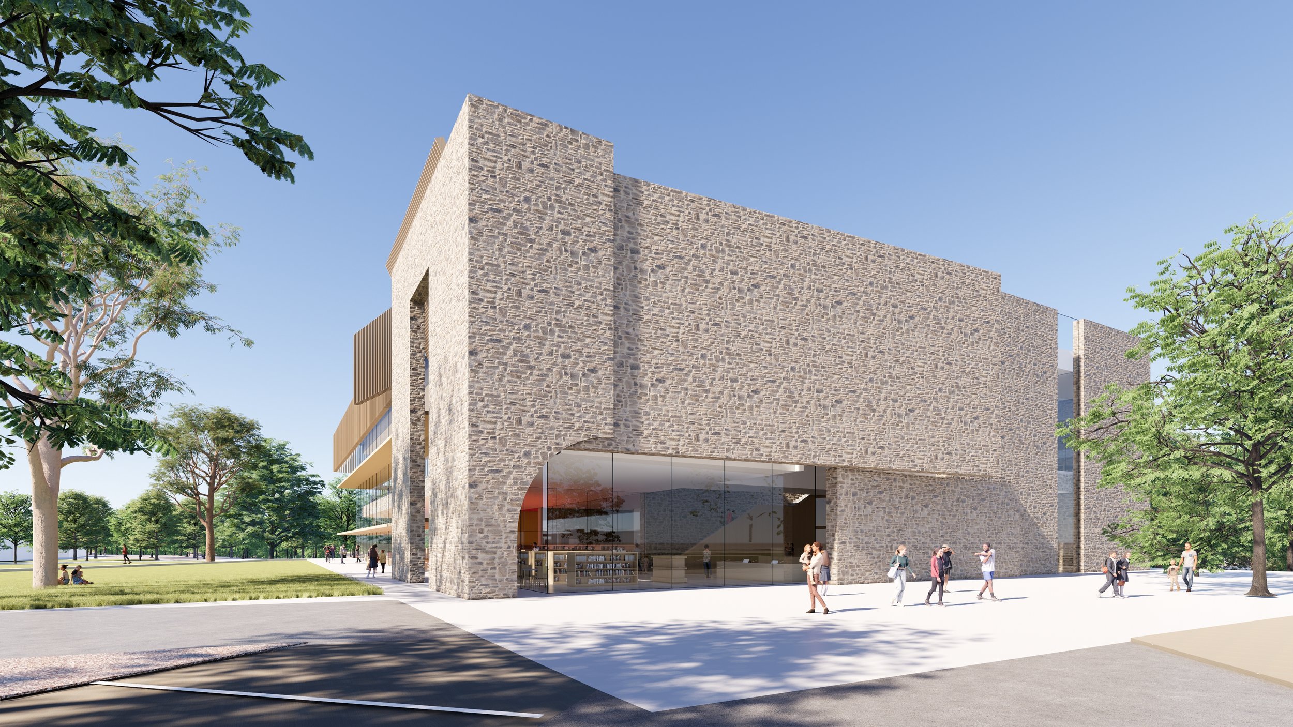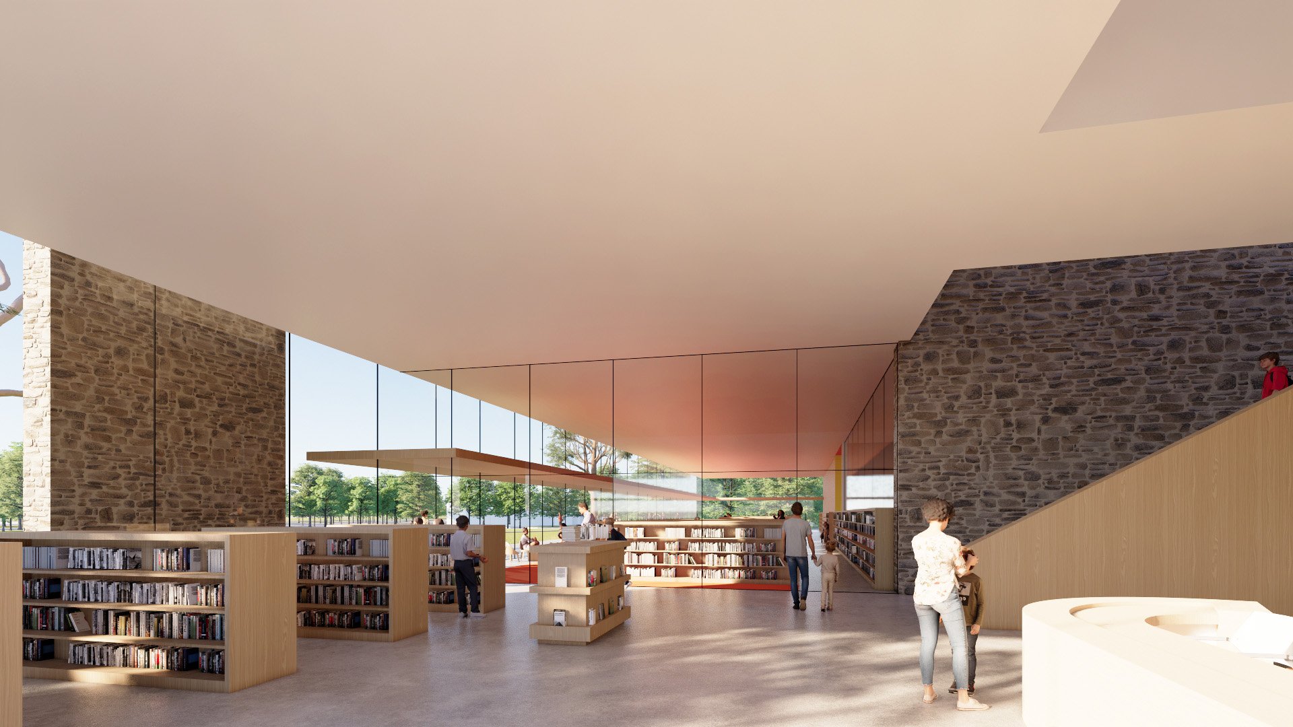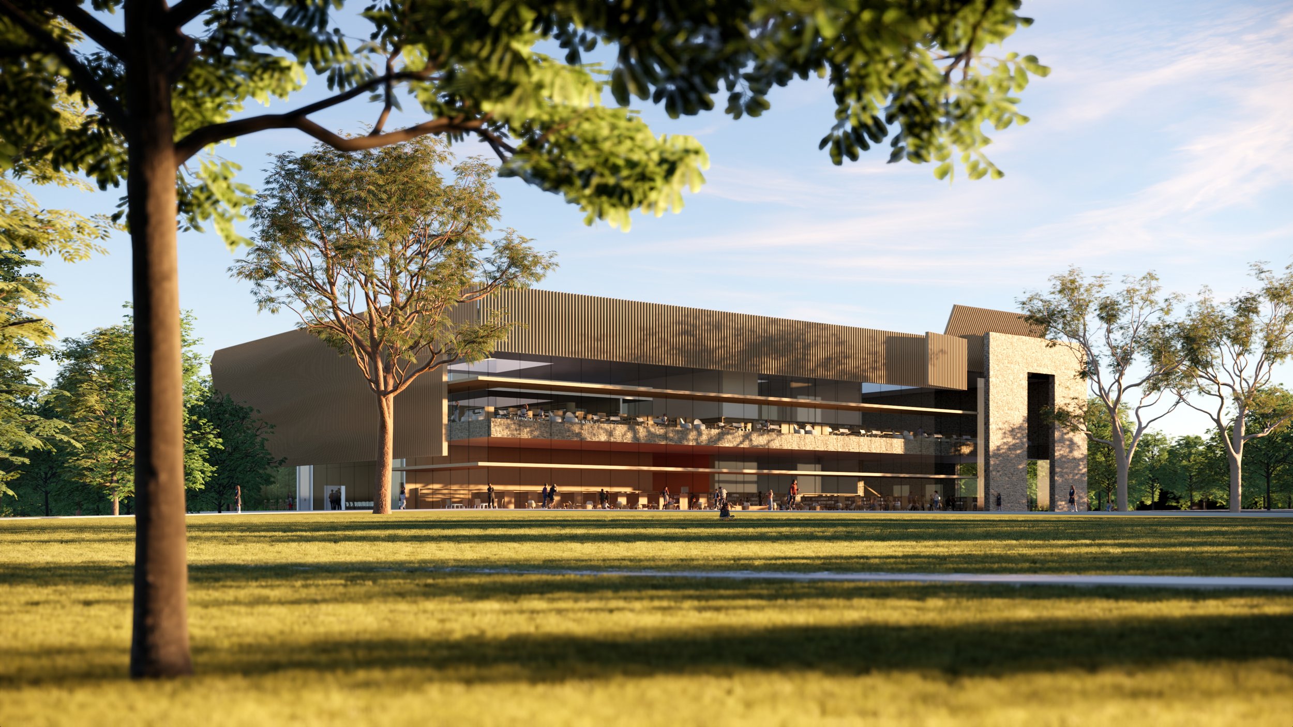Grant R. Brimhall Library Master Plan
City of Thousand Oaks | Thousand Oaks, CA












Size:
75,000 SF Existing Library60,000 SF Proposed Library
Year:
Q4 2023TEAM:
PRINCIPALS:
Steve Johnson, Jim FavaroSENIOR DESIGN ASSOCIATE:
Kevin GeraghtyDESIGN ASSOCIATES:
Pengju Hou, Teo Biocina
Laden with high maintenance and operation costs as well as sprawling, underutilized floor space, the existing Grant R. Brimhall Library is oversized and functions inefficiently. Despite the large building size, the children’s program room is too small and the library lacks sufficient reader seats, study tables and collaborative areas. Johnson Favaro’s master planning and space planning efforts seek to unify library functions while eliminating excessive circulation space. With structural issues, building systems at the end of their useful life and other safety concerns, the recommended solution consists of a phased effort to replace the library with an appropriately sized building.
The recommended 2-story library reduces the building footprint from the existing 24% of the site area to 8%, making available a proposed 5-acre park space. Even with the decreased building size, approximately 100 more reader seats are provided in our proposed design than in the existing library. This proves to be an example of how floor area can be used much more efficiently in a new, more economically designed building.
This project was completed concurrently with the master and space planning of Thousands Oaks' Newbury Park Branch Library.
