West Hollywood Library
City of West Hollywood | West Hollywood, CA
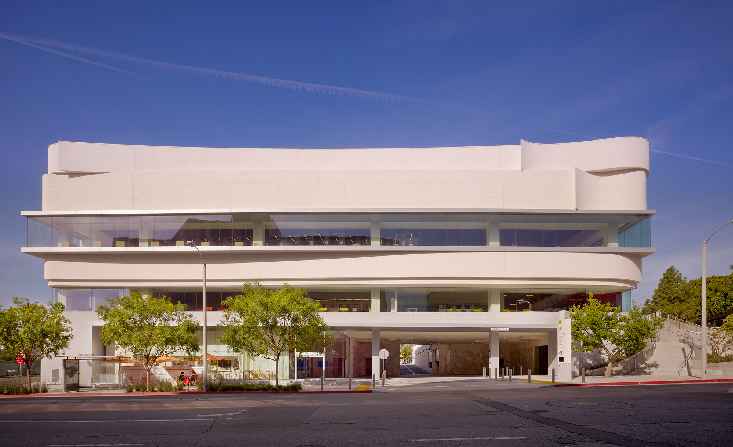

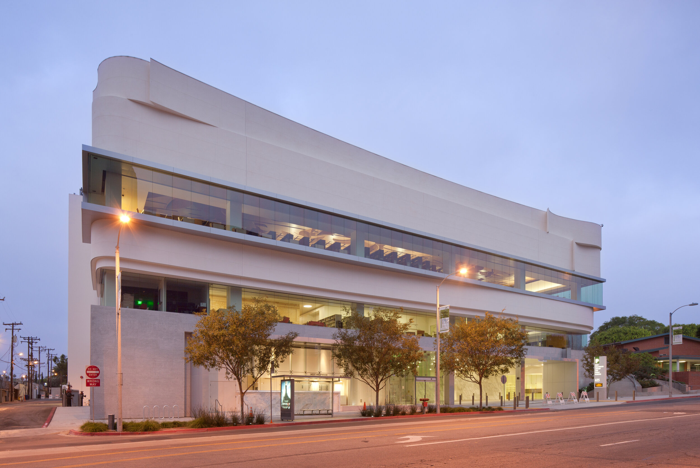
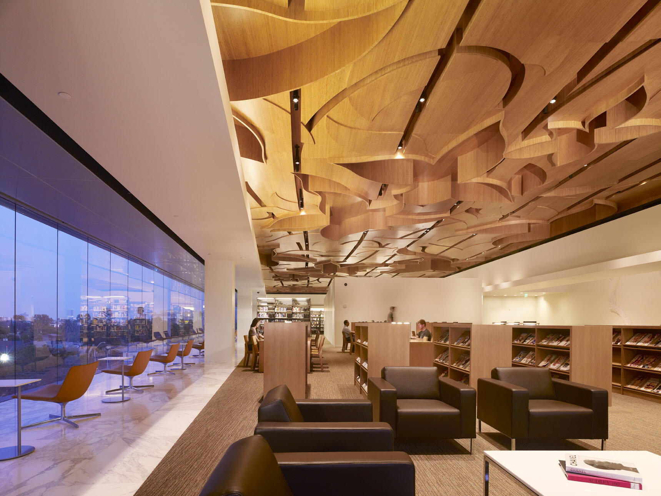
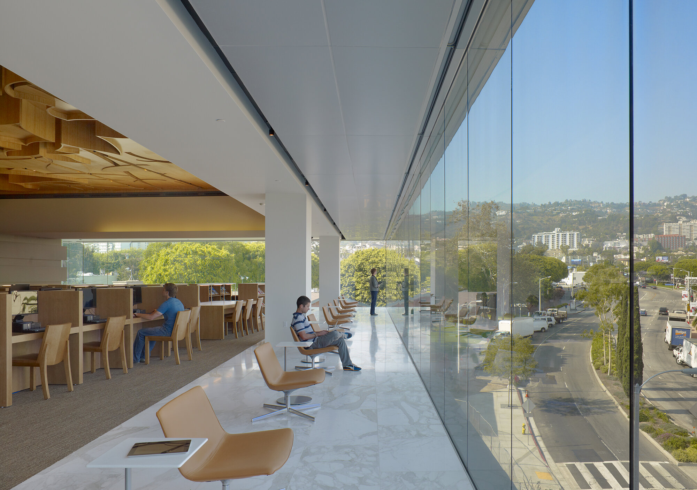
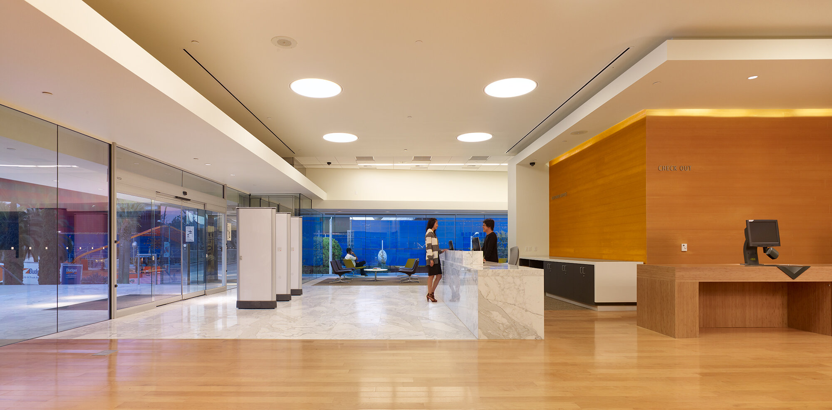
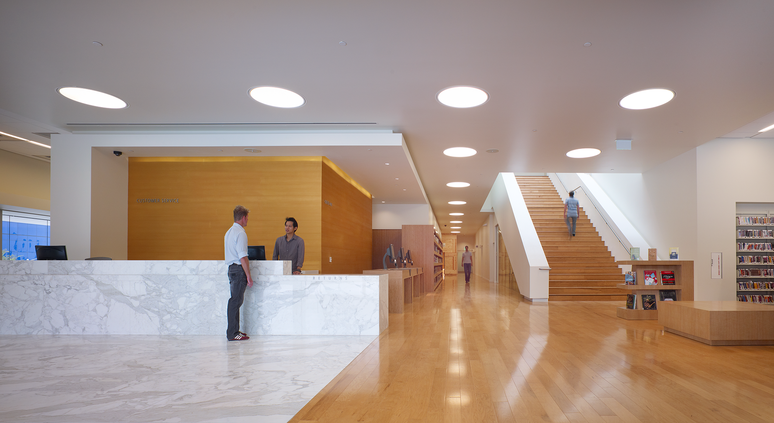
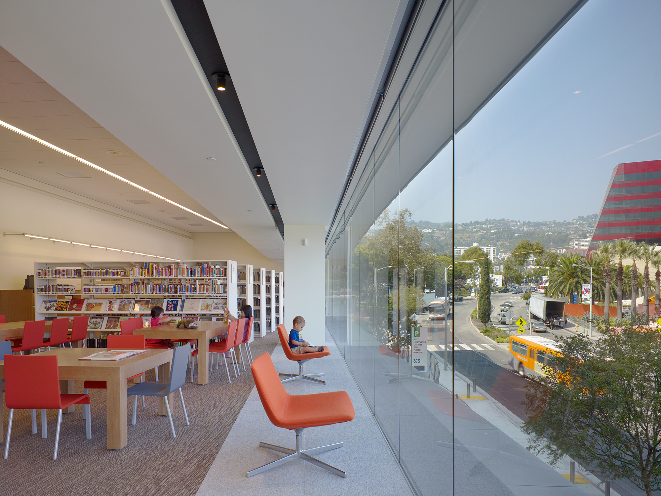

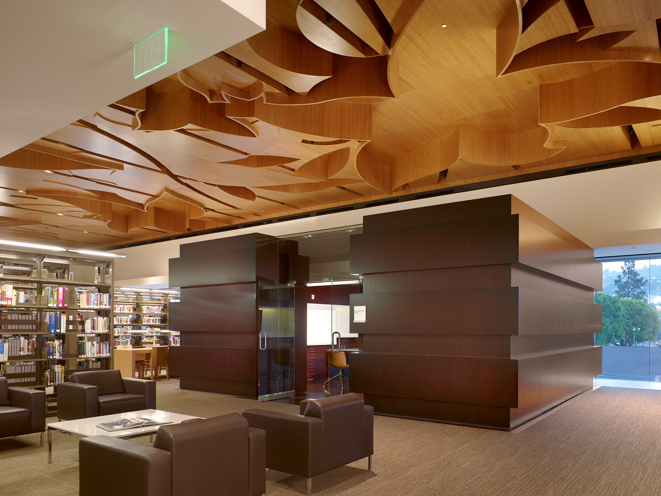
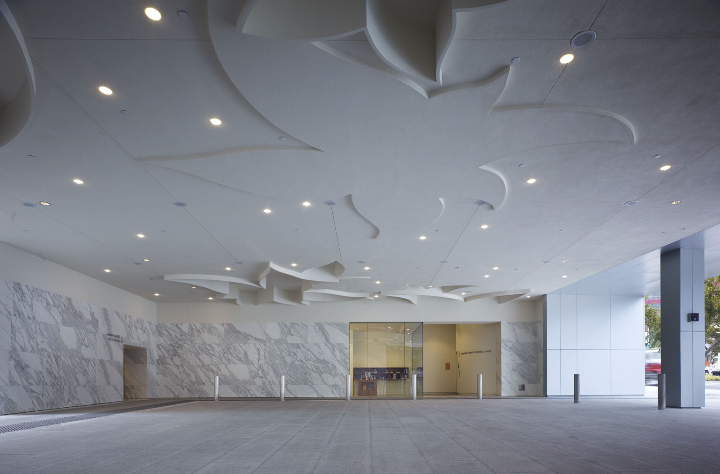
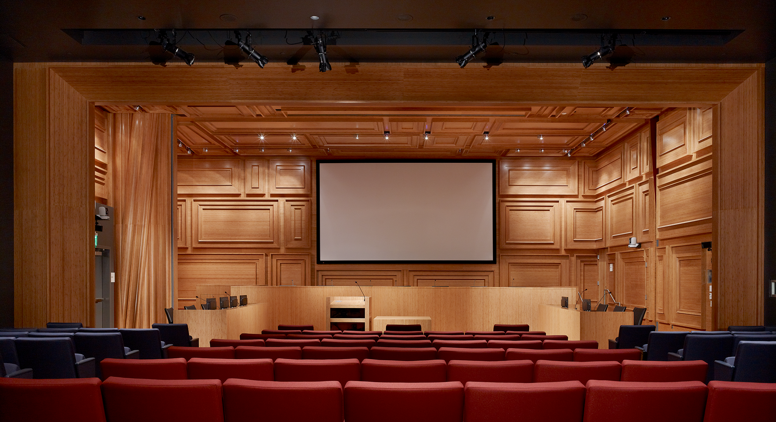

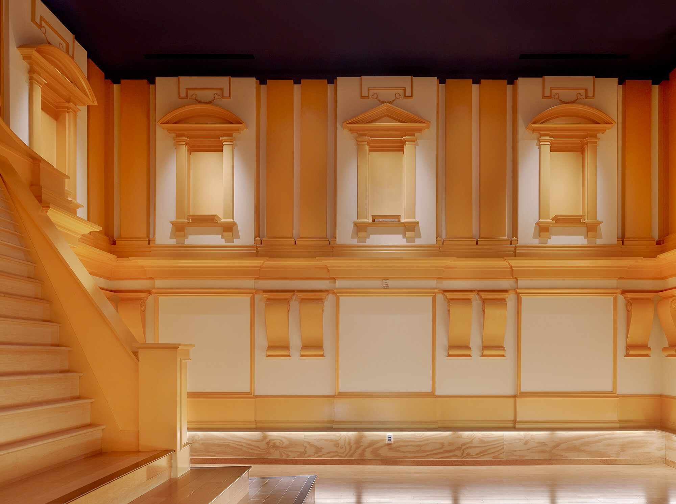
Size and Cost:
48,000 SF; $38 MYear:
2011LEED Certified:
GoldTEAM:
PRINCIPALS:
Steve Johnson, Jim FavaroPRINCIPAL-IN-CHARGE:
Jim FavaroPROJECT ARCHITECT:
Steve JohnsonASSOCIATE PRINCIPAL:
Brian DavisSENIOR DESIGN ASSOCIATE:
Gregory StackelPhotographer:
Benny ChanPublications:
Form Magazine, Sept/Oct 2011Interior Design, February 2012
American Libraries, March/April 2012
Interiors & Sources, July 2012
Awards:
WOODWORK INSTITUTE:
Ralph B. McClure Craftsmanship AwardINTERIOR DESIGN MAGAZINE:
Best Library of the YearWESTSIDE URBAN FORUM:
Design Award
The library was completed in 2011 as part of the first phase of the West Hollywood Park master plan completed in 2004. The master plan creates a road map for the implementation of the library, park expansion, neighborhood parking as well as indoor and outdoor community recreation facilities. The three-level, 48,000 SF, facility includes reading lounges, integrated computer and technology areas, group study rooms, as well as a career development center, special collections, children's library and theater, teen center, community meeting room, multi-purpose sloped floor meeting room, sidewalk cafe, bookstore and TV station.
The library is situated to maximize its relationship to the park, its stature as a key civic asset in the city and views from its upper floors of the city and Hollywood hills beyond. The architecture models the austerity of mid-century modernism of southern California in combination with the flamboyancy of the Spanish baroque that characterizes some of the earliest buildings established in California. Its subdued palette contrasts with the bright colors and lights of this area of town where are located design shops, restaurants and night clubs.
