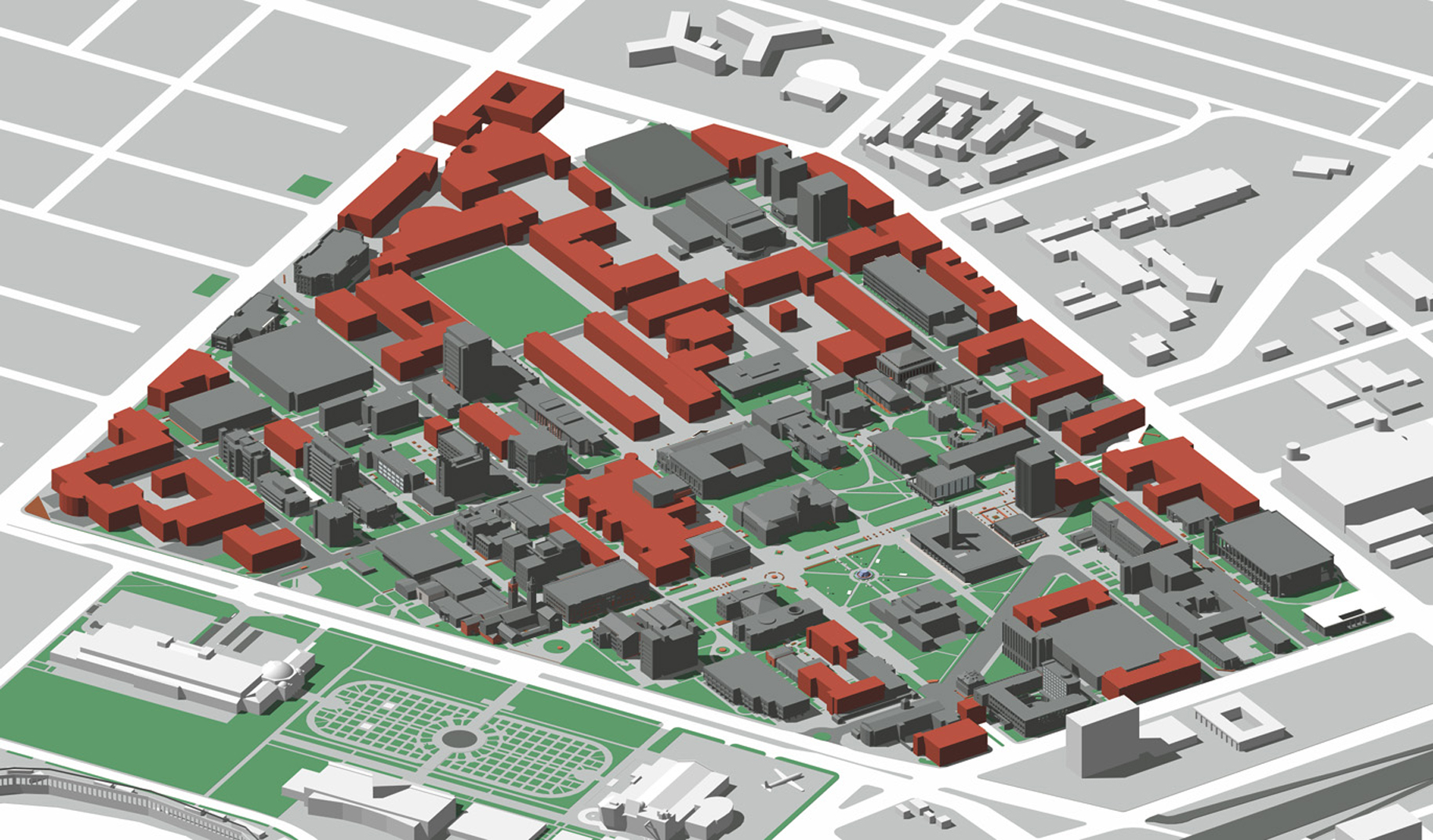USC University Park Master Plan
University of Southern California | Los Angeles, CA
Size:
156 acres
The University Park Campus (UPC) master plan for the University of Southern California determines the optimum capacity of this 156 acre campus as it looks towards the 21st century. The tasks involved identifying which buildings and open spaces are removable based on criteria ranging from building life-span assessment, long term maintenance projections, and architectural quality or merit. It identifies campus edge opportunities including parking and to assess physical growth strategies outside of the UPC boundary and relationships with the surrounding community and its neighborhoods. It develops a vision statement and design guidelines for future project development. The plan unifies and integrates future campus development and enhances the civic structure of campus open spaces. The guidelines put in place specific measures to describe the spatial structure, capacity and design character of all new facilities.

