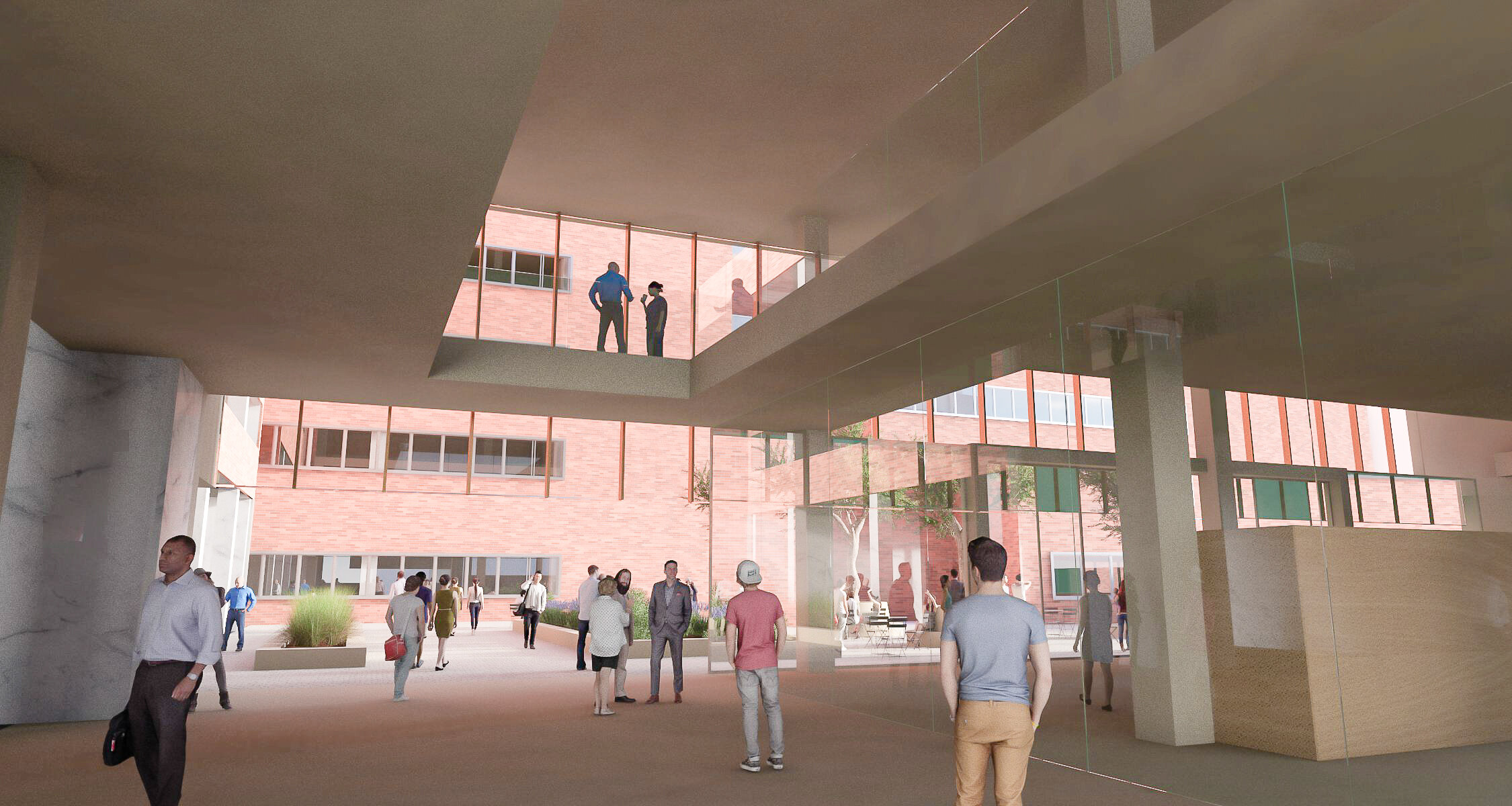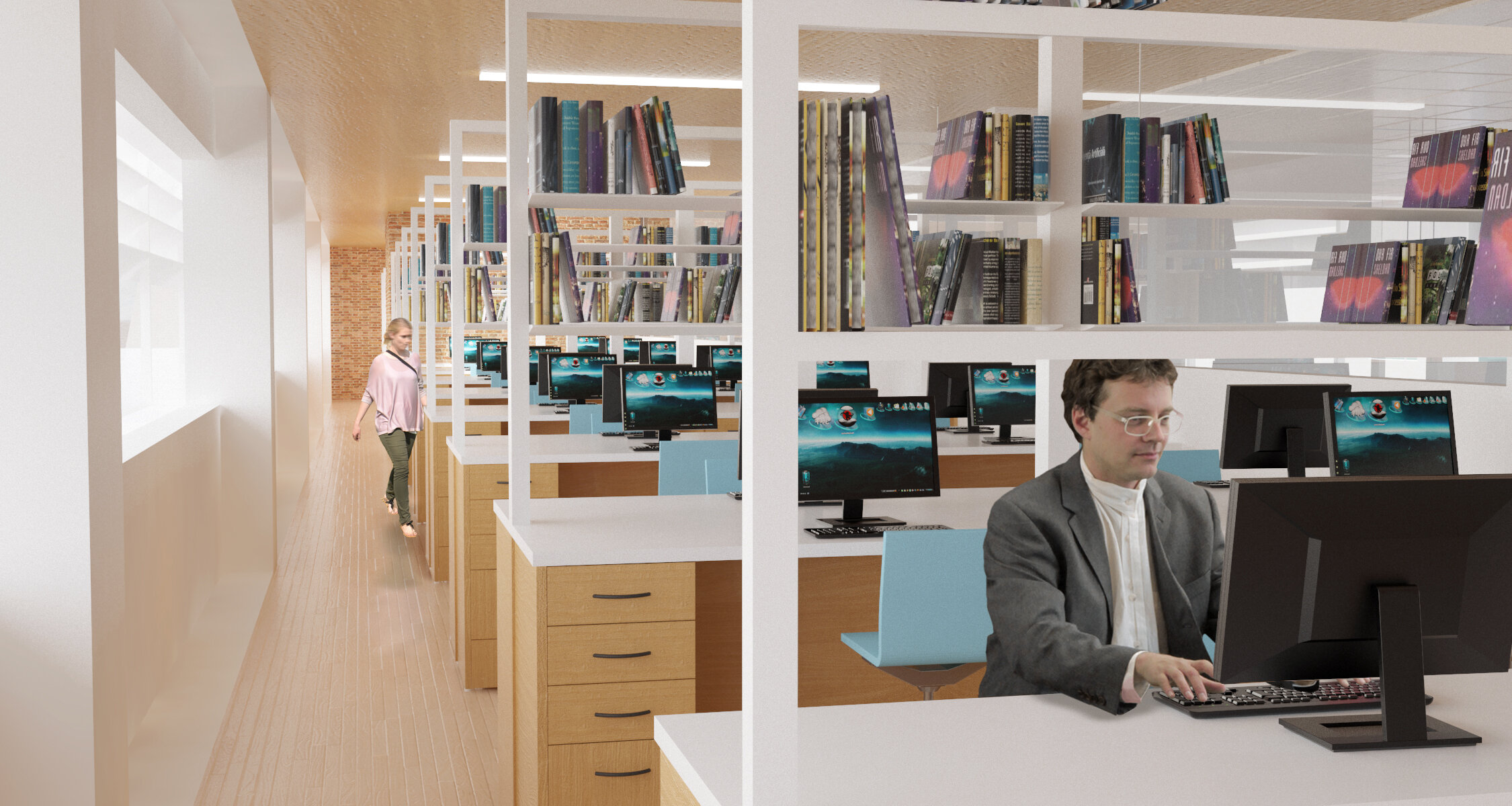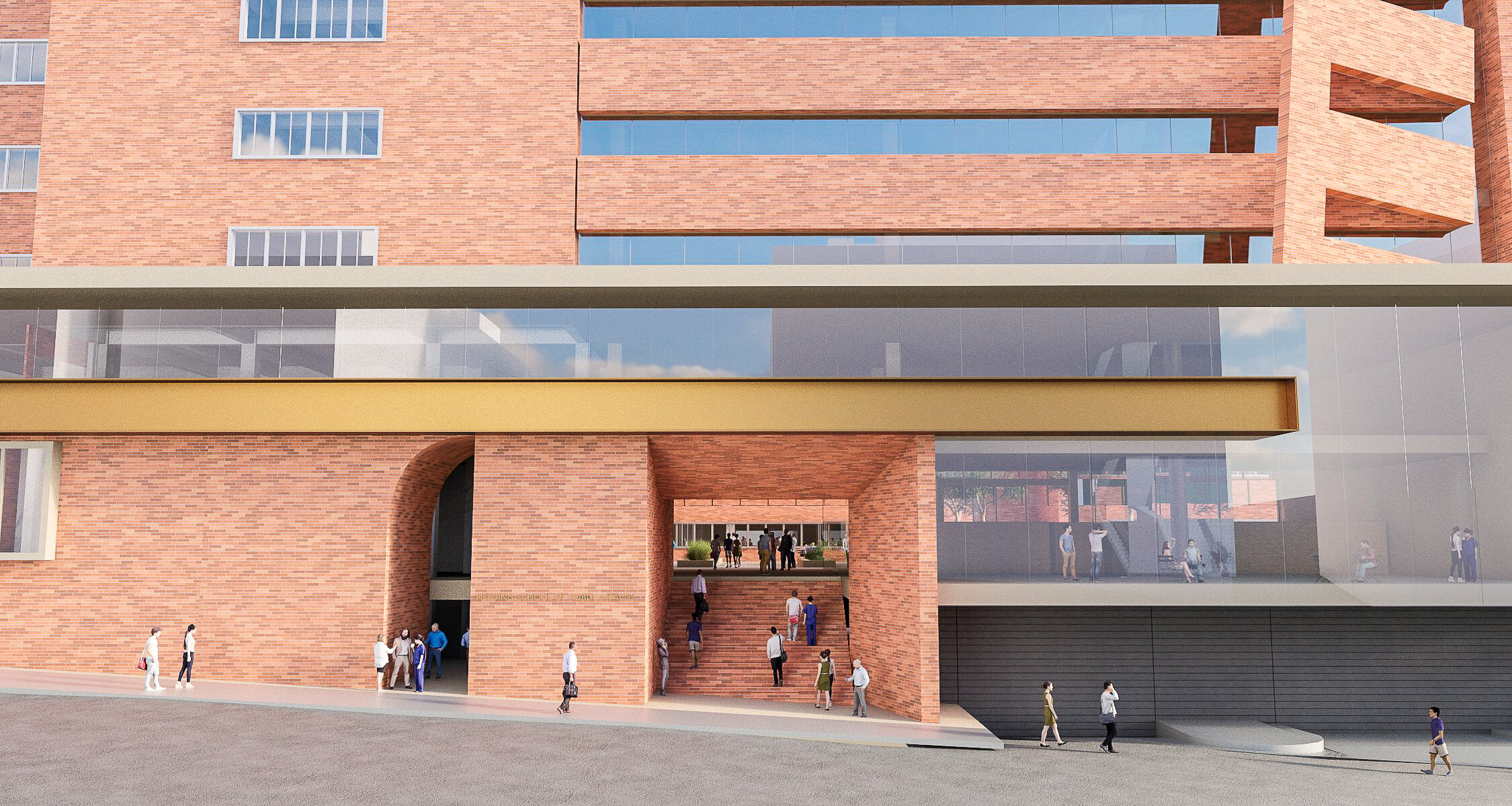UCLA Fielding School of Public Health Master Plan
University of California, Los Angeles Fielding School of Public Health Master Plan | Los Angeles, CA








Size:
150,000 SFTEAM:
PRINCIPALS:
Steve Johnson, Jim FavaroPROJECT ARCHITECT:
Steve JohnsonASSOCIATE PRINCIPALS:
Brian DavisDESIGN ASSOCIATES:
Daniel Nguyen
The UCLA's Fielding School of Public Health occupies an eight story 1960's era building on a dense urban site on the north side of the university's Center for Health Sciences campus south of UCLA’s main campus. The existing building does not accommodate all of the school's programs and space needs, especially its research centers which are currently dispersed across campus and Westwood. The renovation and addition project will consolidate all of the school and its research centers into one building that will include the 100,000 SF renovated existing building and an adjacent 50,000 SF eight story addition.
A key component of the project is to transform the facility they currently occupy into open, collaborative work space to promote interdisciplinary cooperation across departmental and generational divides. Another priority has been to transform what has become an office building into what most Americans would recognize as a graduate school on a major university campus. The architecture of the addition will take its cues from the somewhat austere architecture of the original 1950s era hospital and medical school that became the Center for Health Sciences campus when the new UCLA Ronald Reagan Medical Center was built across Westwood Boulevard in the 1990s.
