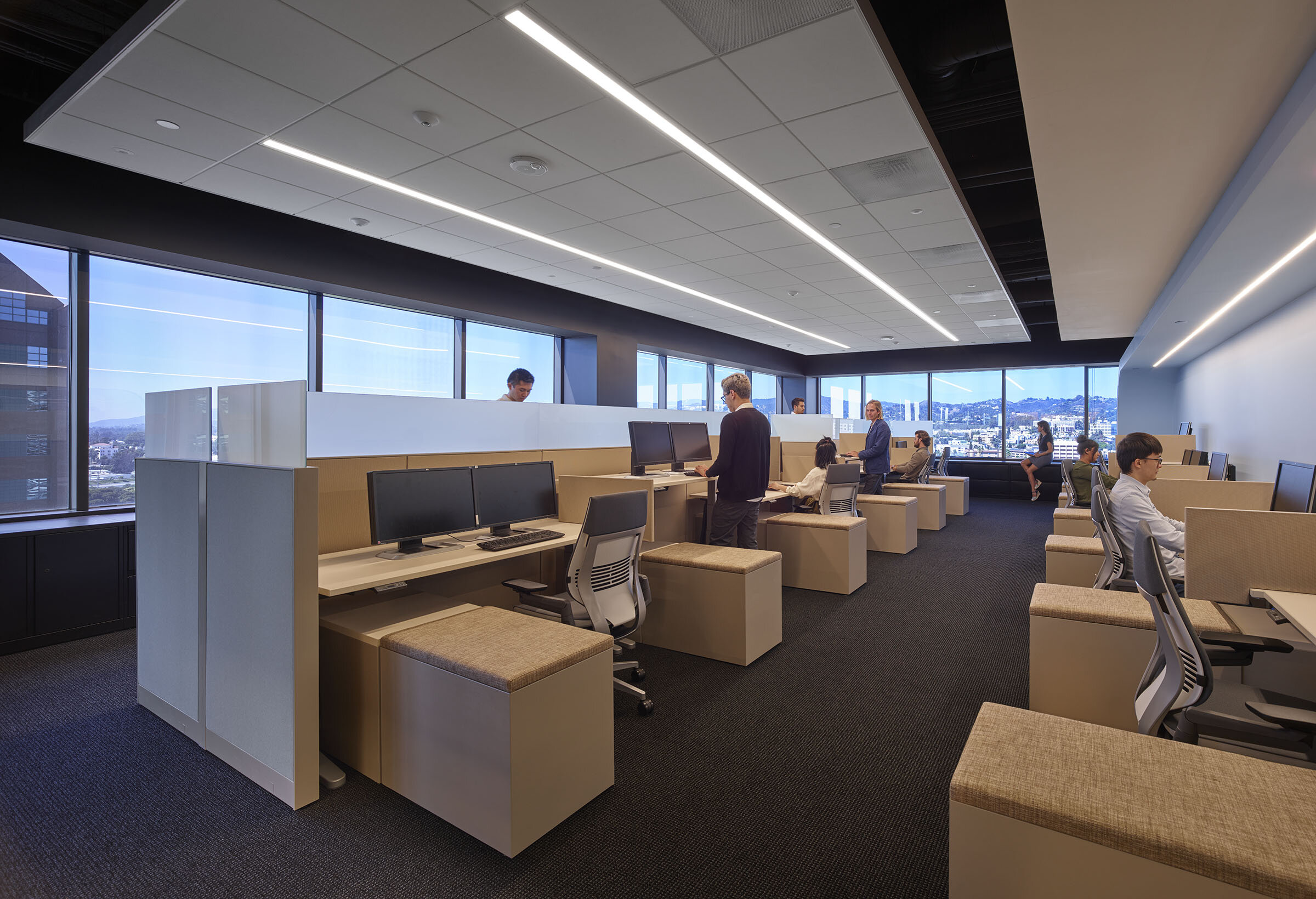UCLA Extension Administration Headquarters
University of California, Los Angeles University Extension | Westwood, CA














Size and Cost:
75,000 SF; $18 MTimeline:
2016 - April 2018TEAM:
PRINCIPALS:
Steve Johnson, Jim FavaroPROJECT ARCHITECT:
Steve JohnsonASSOCIATE PRINCIPAL:
Brian DavisSENIOR DESIGN ASSOCIATE:
Kathy WilliamsDESIGN ASSOCIATE:
Daniel NguyenPhotographer:
Benny Chan
The UCLA University Extension (UNEX) extended education program will move into two new Administration Headquarter locations within Westwood Village. The organization has decided to turn this into an opportunity to re-imagine its organizational philosophy. Their new work place will reflect and facilitate that philosophy which is based on a more collaborative, less individualistic, compartmentalized and hierarchical model of work.
The CPS staff will move into 45,000 SF on two floors of an office tower on Wilshire Boulevard and 30,000 SF in Gayley Center a commercial building in Westwood Village. The planning and design of their new space has been driven by the desire to democratize the organization’s work environment in the distribution of space, view and light. There are numerous opportunities for a variety of work settings accommodated throughout the facility including enclosed meeting rooms of a variety of sizes, one or two-person meeting booths and open meeting spaces (or “commons”).
The enclosed offices and meeting rooms are located near the building services core rather than the perimeter to maximize accessibility of light and view for everyone in the organization. The look, feel and design of the environment is meant to evoke both the institutional seriousness of purpose associated with one of the world’s great universities and the identity of an innovative, technologically adept, globally minded, light-on-its feet organization in service to curious and courageous life- long learners across the world.
