Will Rogers Learning Community classroom building &
Outdoor Learning Environments
Santa Monica-Malibu Unified School District | Santa Monica, CA
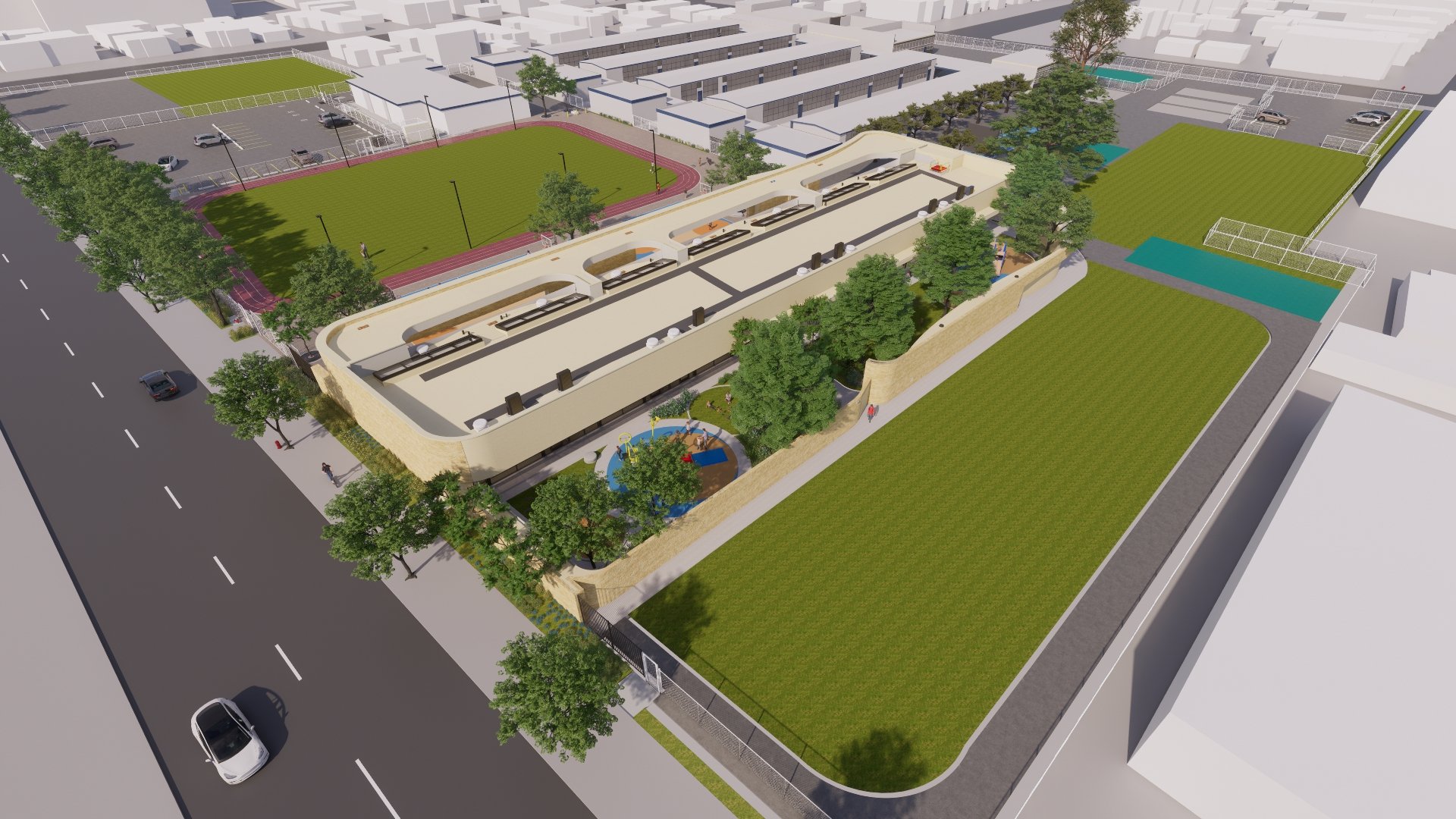
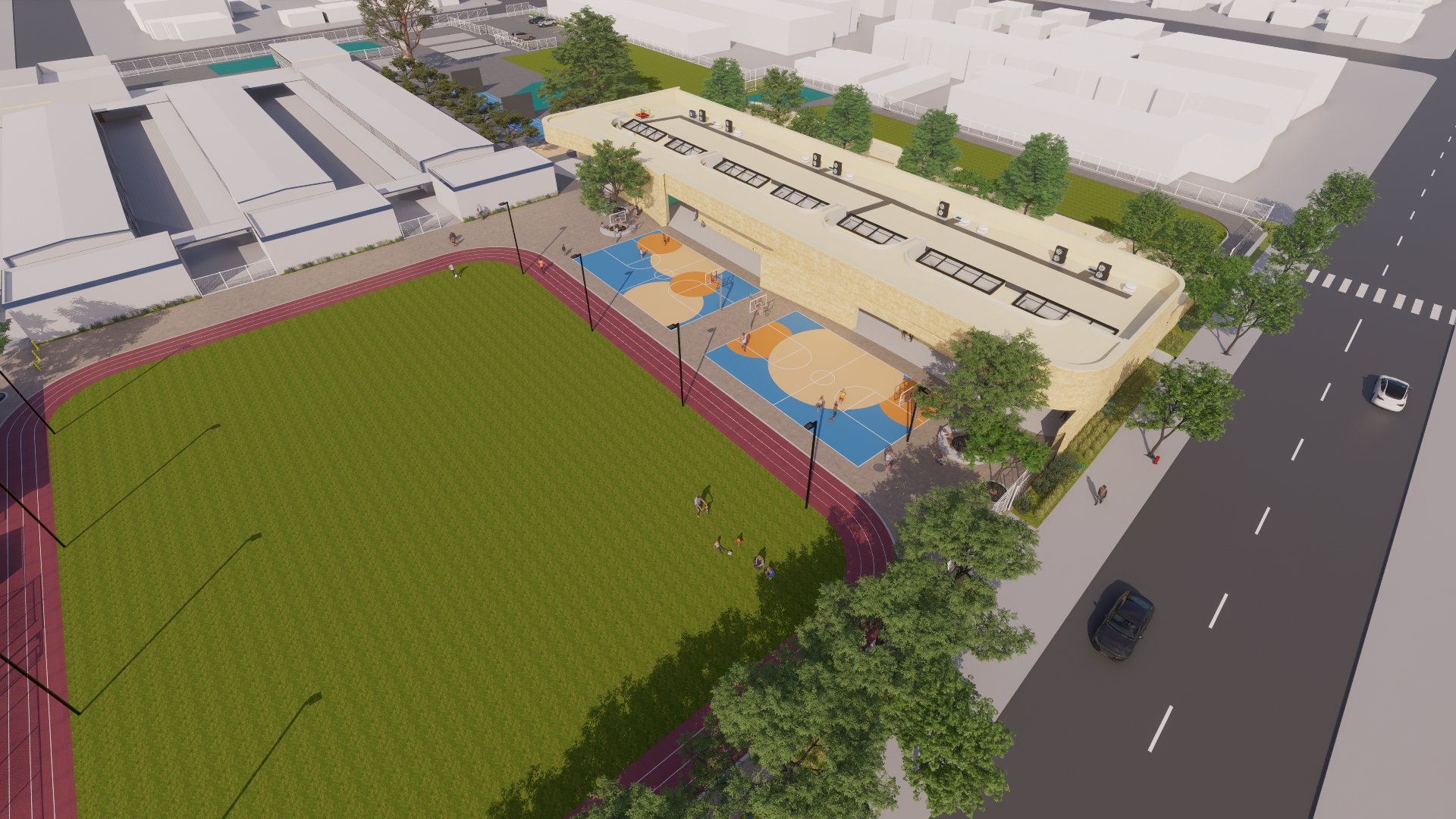
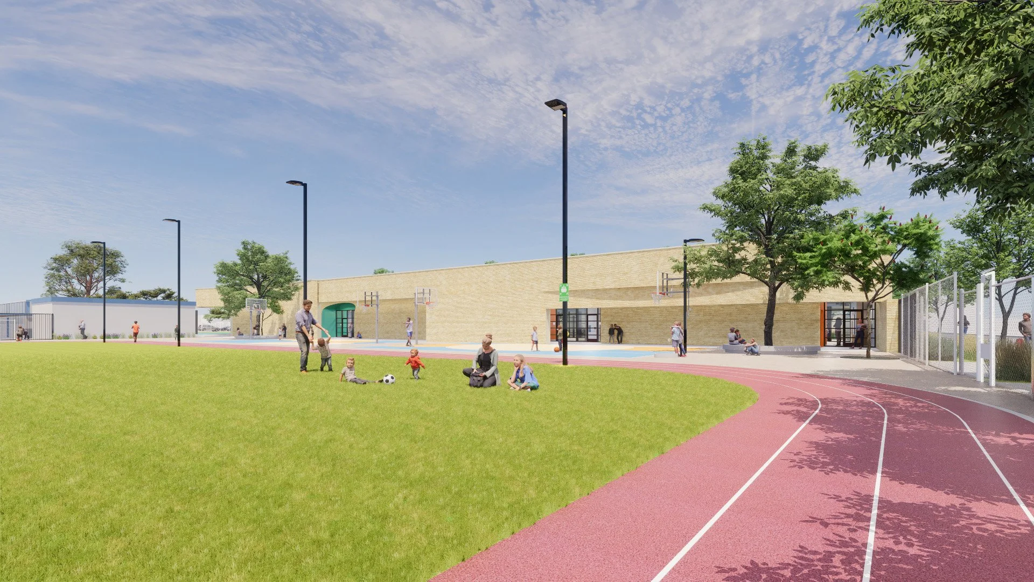
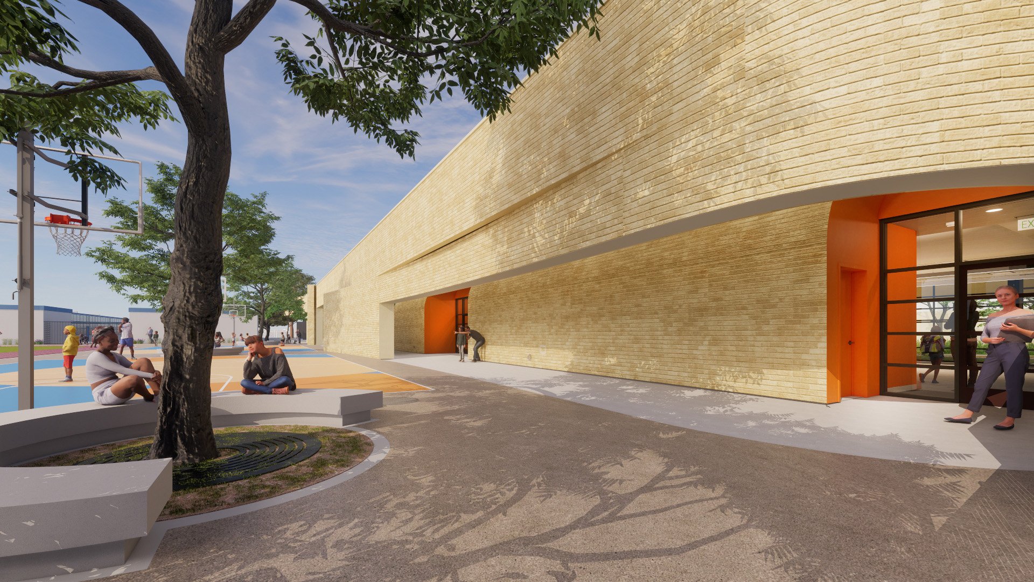
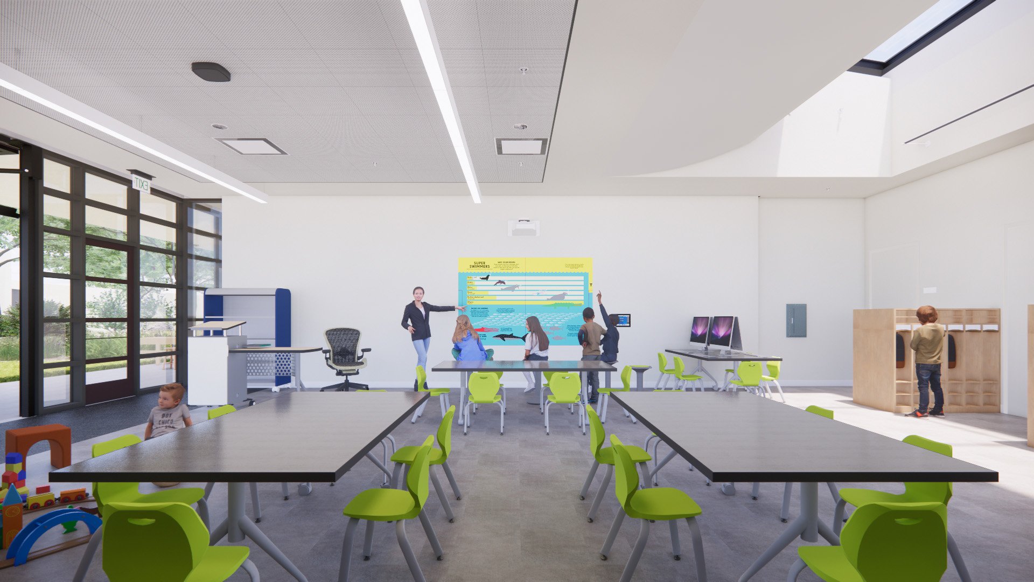
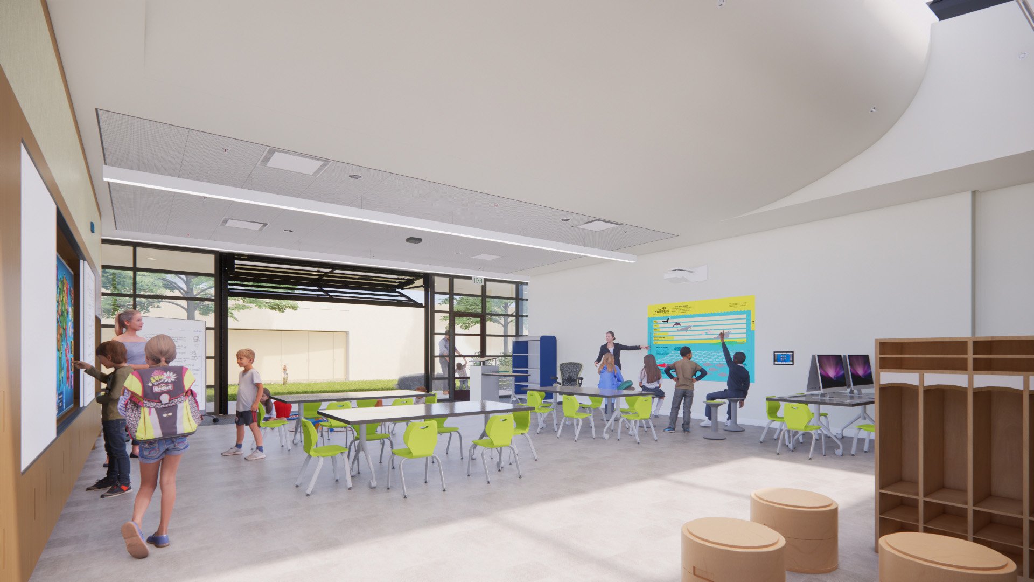
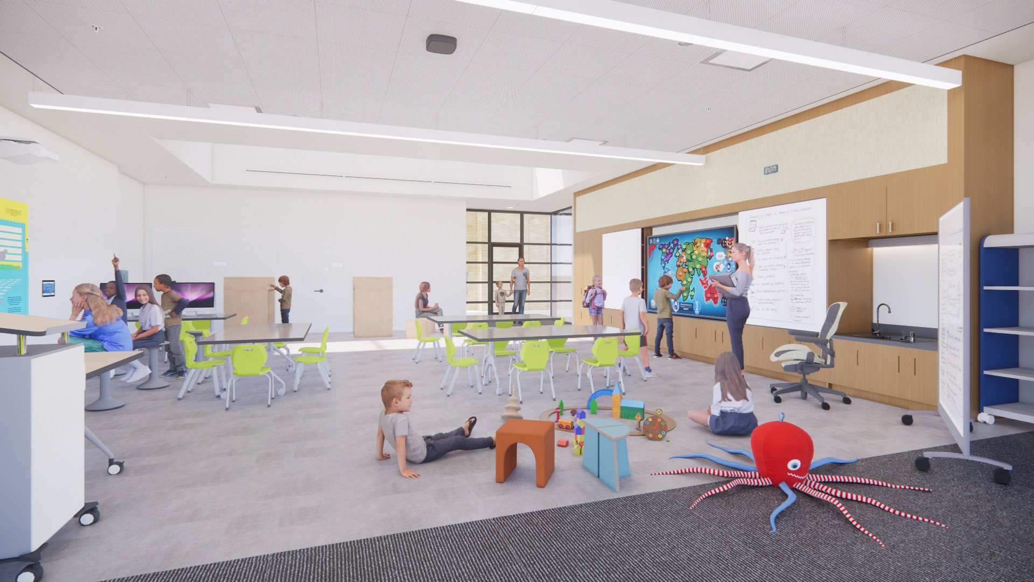
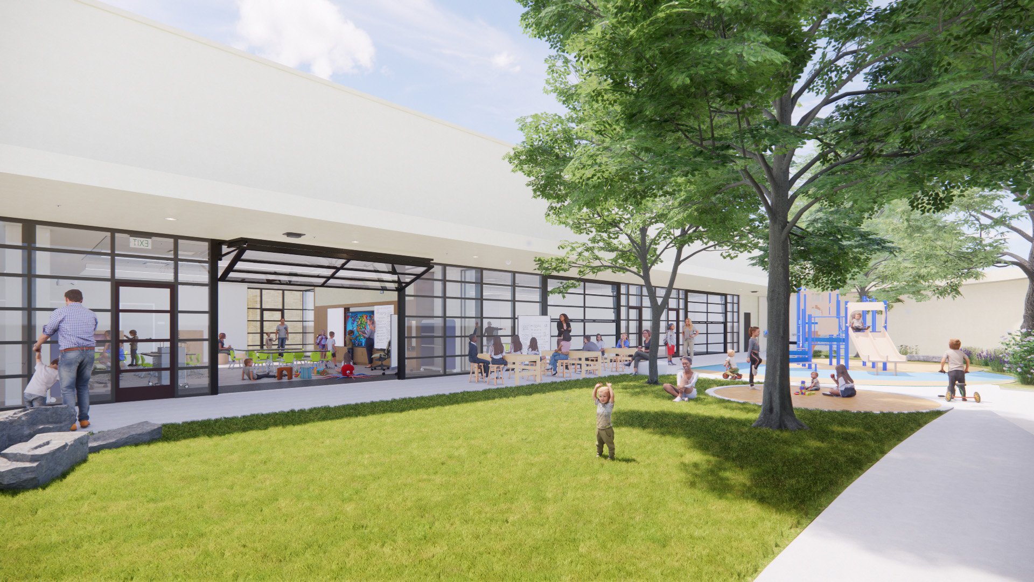
SIZE:
9,575 SF Classroom Building22,420 SF Site Work
Status:
May 2021 - July 2025Team:
PRINCIPALS:
Steve Johnson, Jim FavaroPROJECT ARCHITECT:
Steve JohnsonASSOCIATE PRINCIPAL:
Brian Davis, Kathy WilliamsDESIGN ASSOCIATES:
Arvin Mirzakhanian, Chris Varela
The four kindergarten and three transitional-kindergarten (TK) classrooms of the new one-story building open out onto a 10,000 SF exterior play yard for open air recreation and outdoor learning. In front of the classroom building, new site work consisting of playfields, play courts and a 26,420 SF track field will replace and modernize a substantial portion of the school campus. Elsewhere on campus, existing kindergarten classrooms will be re-purposed for maker space classrooms.
This project is the first to emerge from the campus master plan completed by Johnson Favaro in 2020.
