mckinley Elementary school classroom building
Santa Monica-Malibu Unified School District | Santa Monica, CA
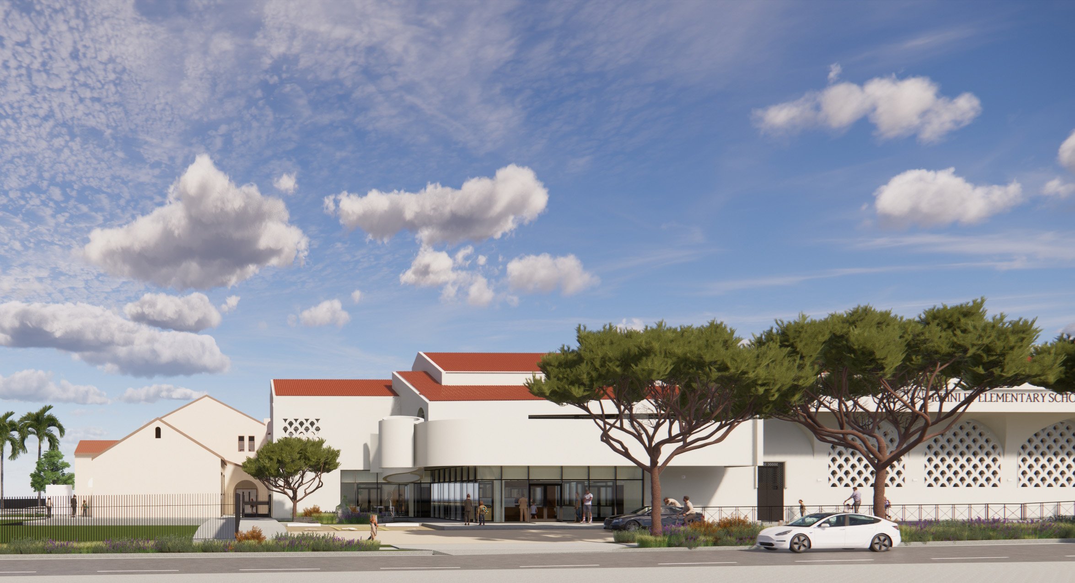
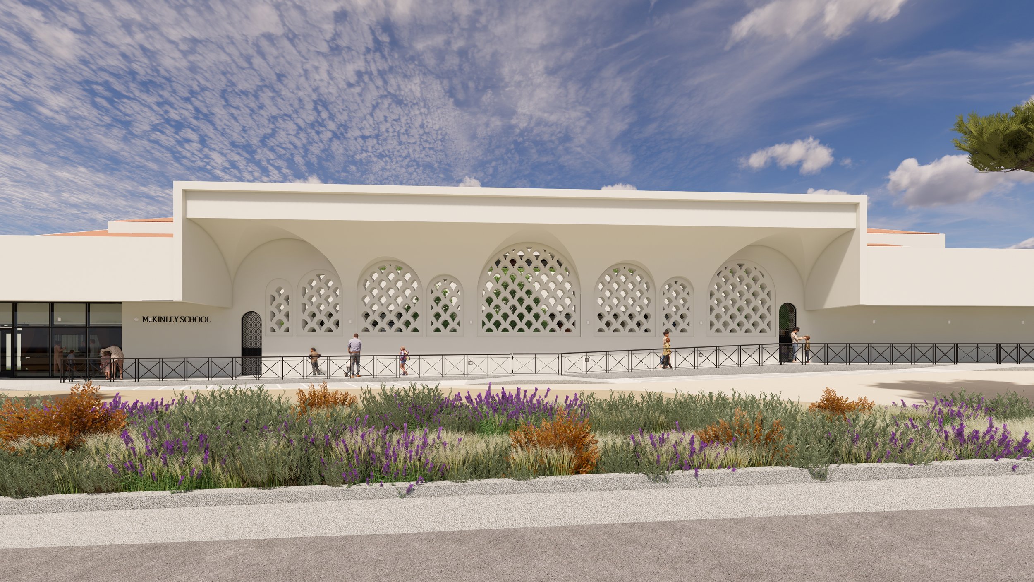
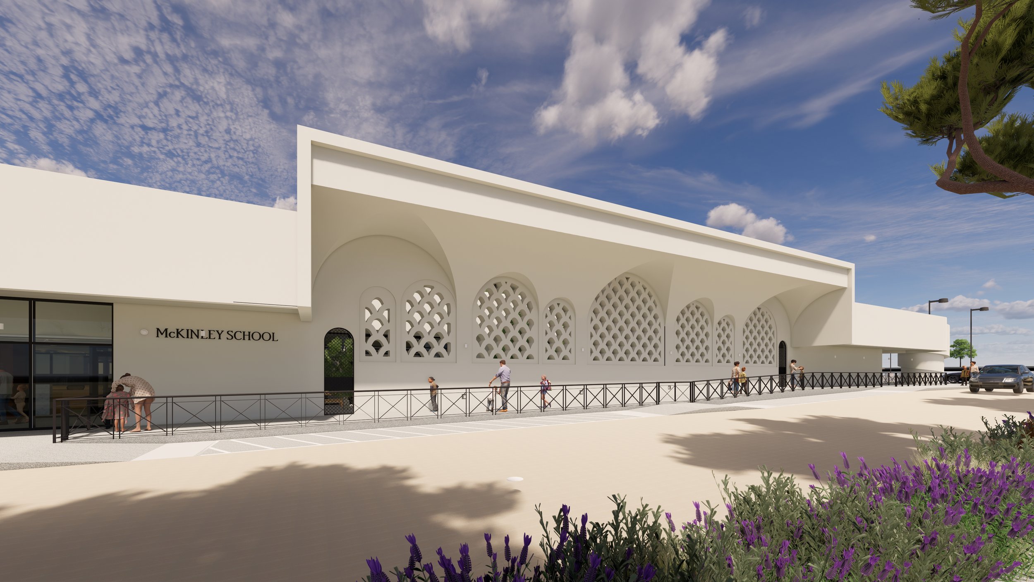
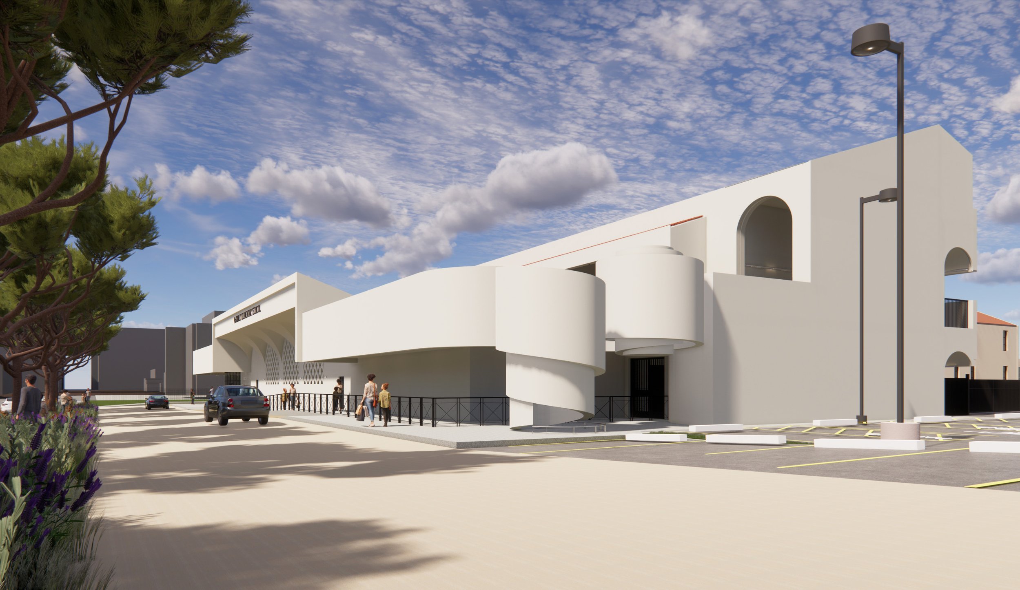
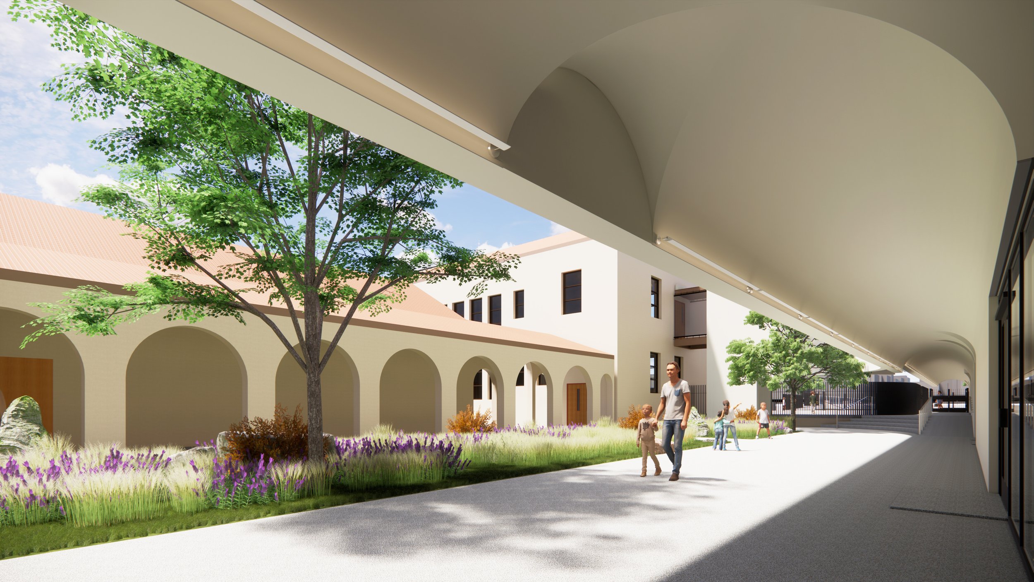
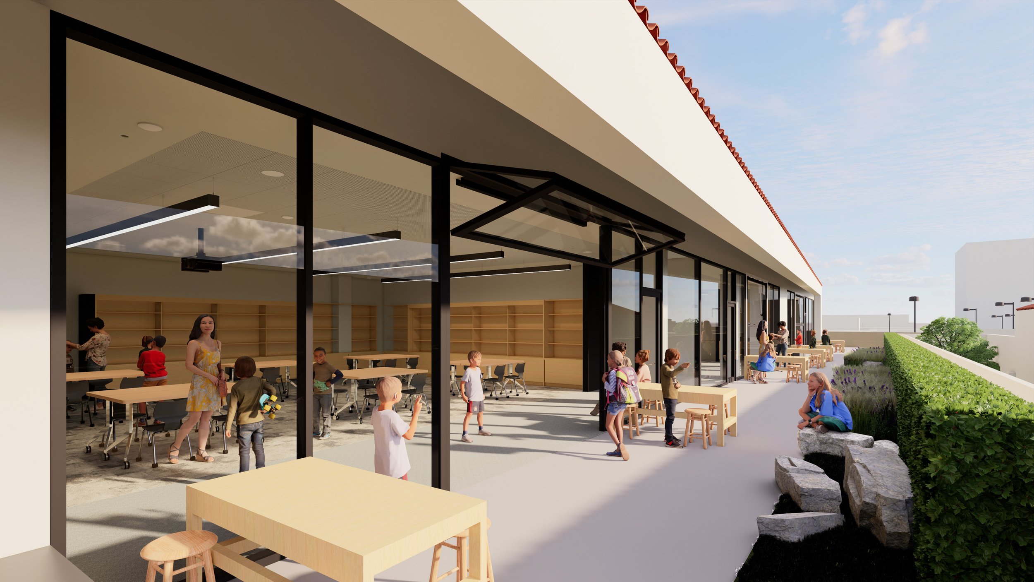
SIZE:
28,400 SFStatus:
Q3 2024 Construction StartTeam:
PRINCIPALS:
Steve Johnson, Jim FavaroPROJECT ARCHITECT:
Steve JohnsonASSOCIATE PRINCIPALS:
Brian Davis, Ingrid DennertDESIGN ASSOCIATES:
Pengju Hou, Mariana Diaz, Chris Varela, Aman Sheth
The first project to emerge from McKinley Elementary School’s campus master plan will support a project-based learning approach and expand instructional strategies currently in place at the Santa Monica-Malibu Unified School District. It is a new two-story classroom building with eight classrooms, outdoor classrooms, school front office and support functions. The project creates a new front of school with a student waiting and staging area as well as a drop-off/pick-up lane.
