San Pasqual Residential Development
Pasadena, CA
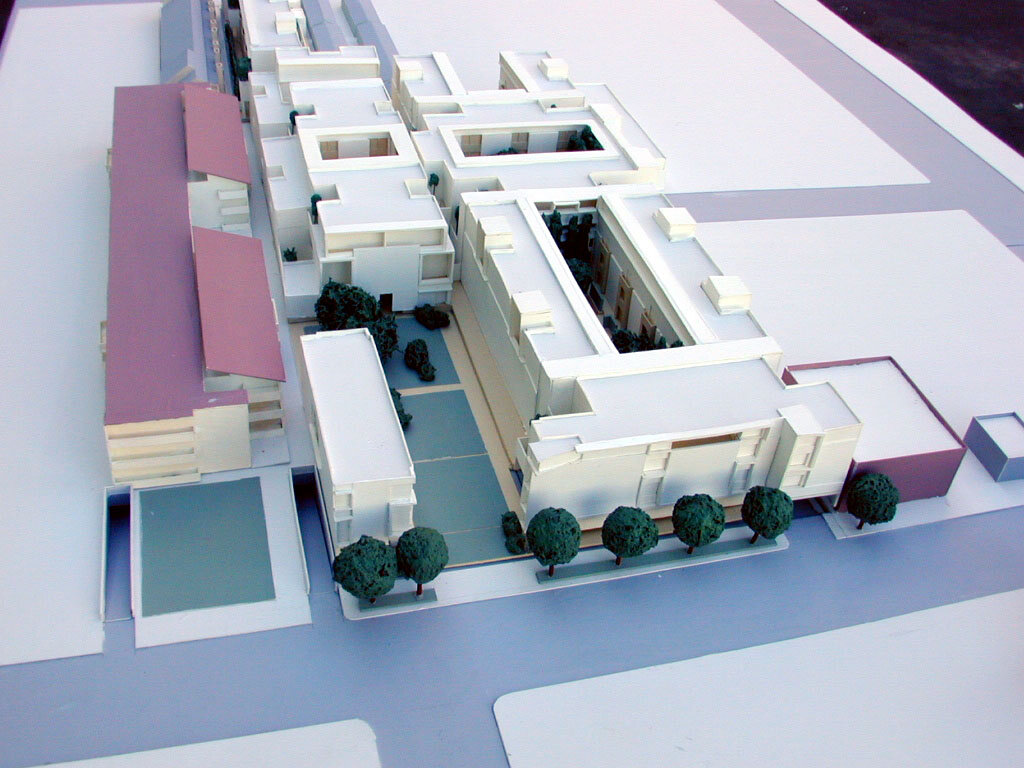
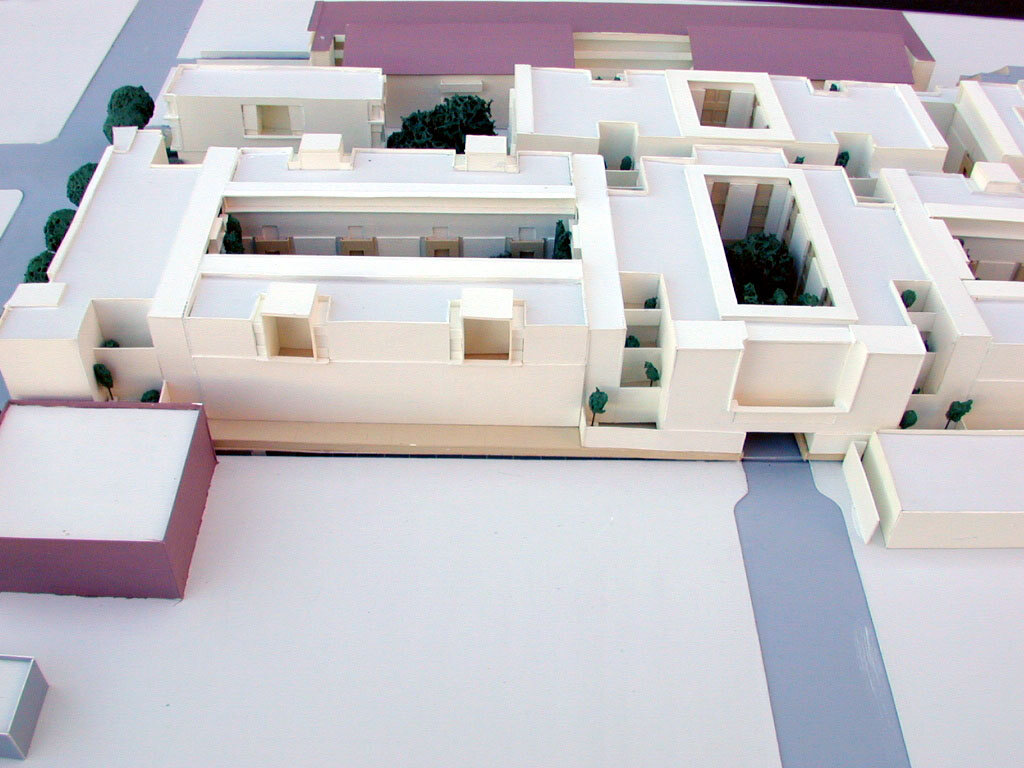
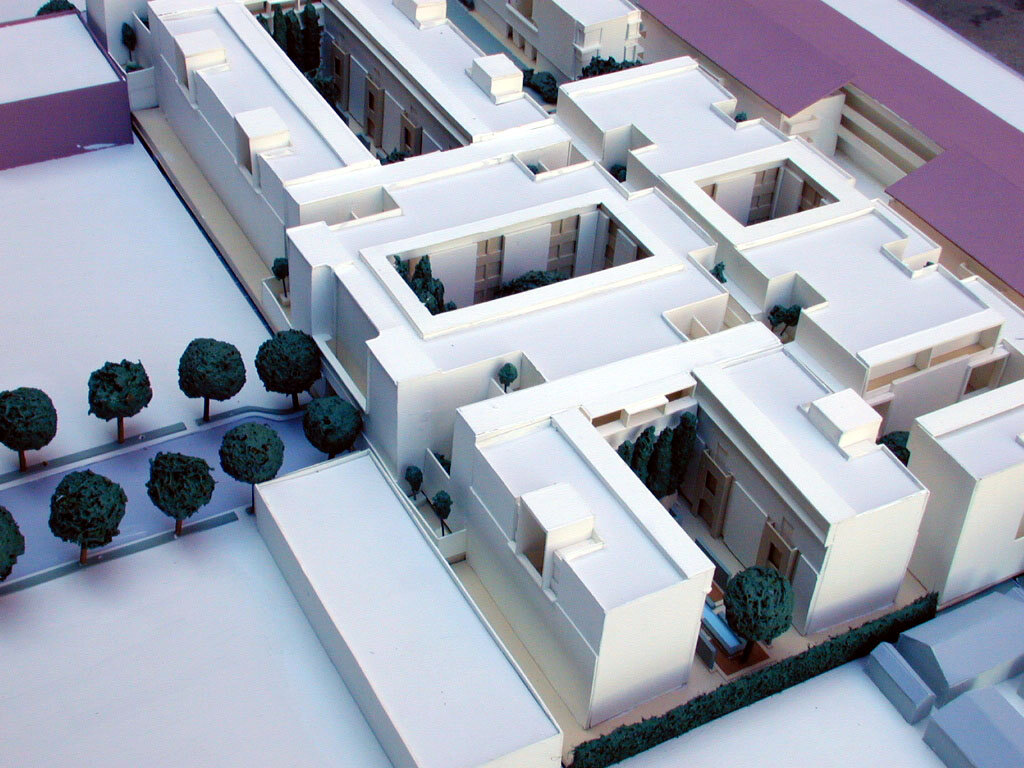
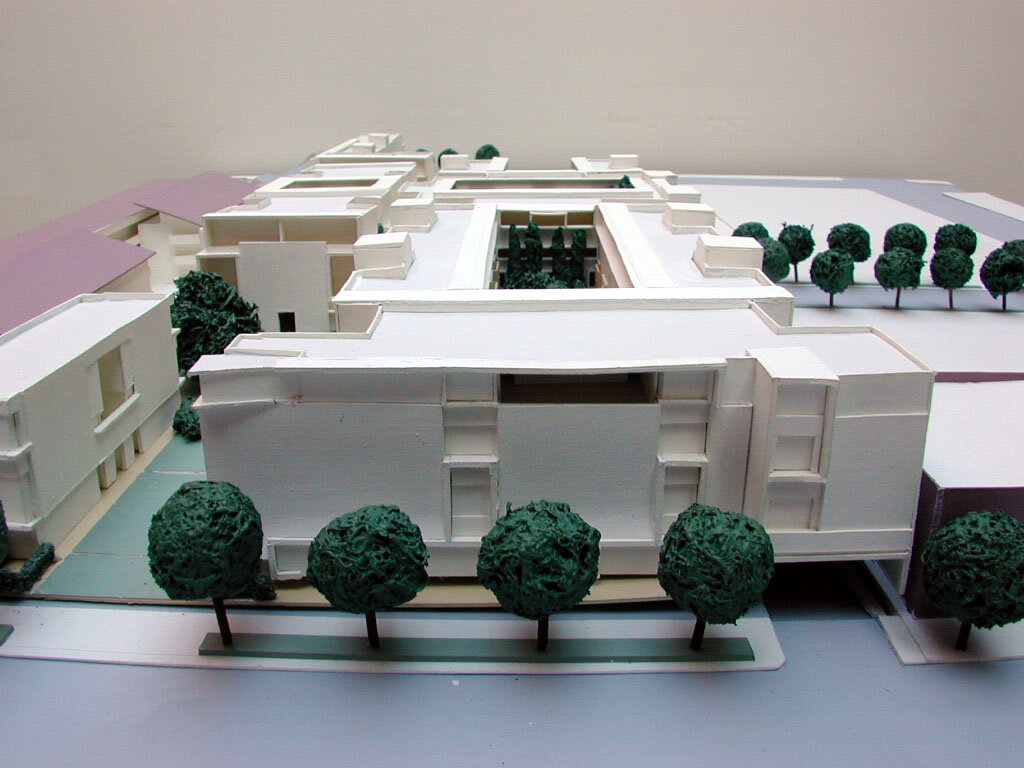
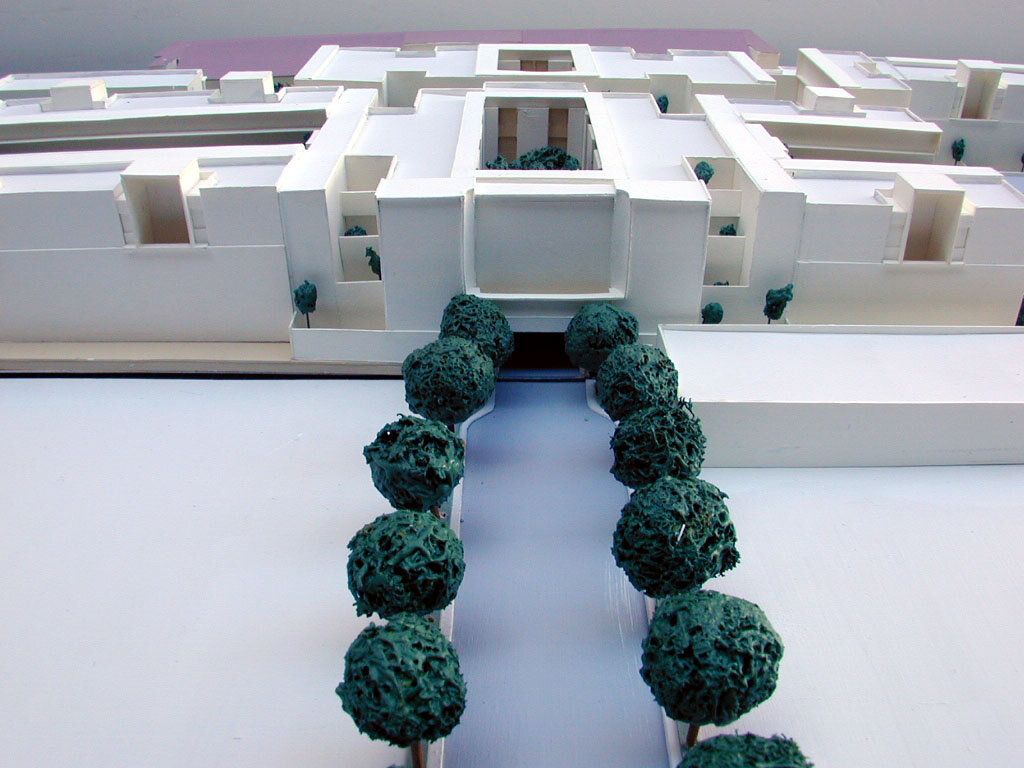
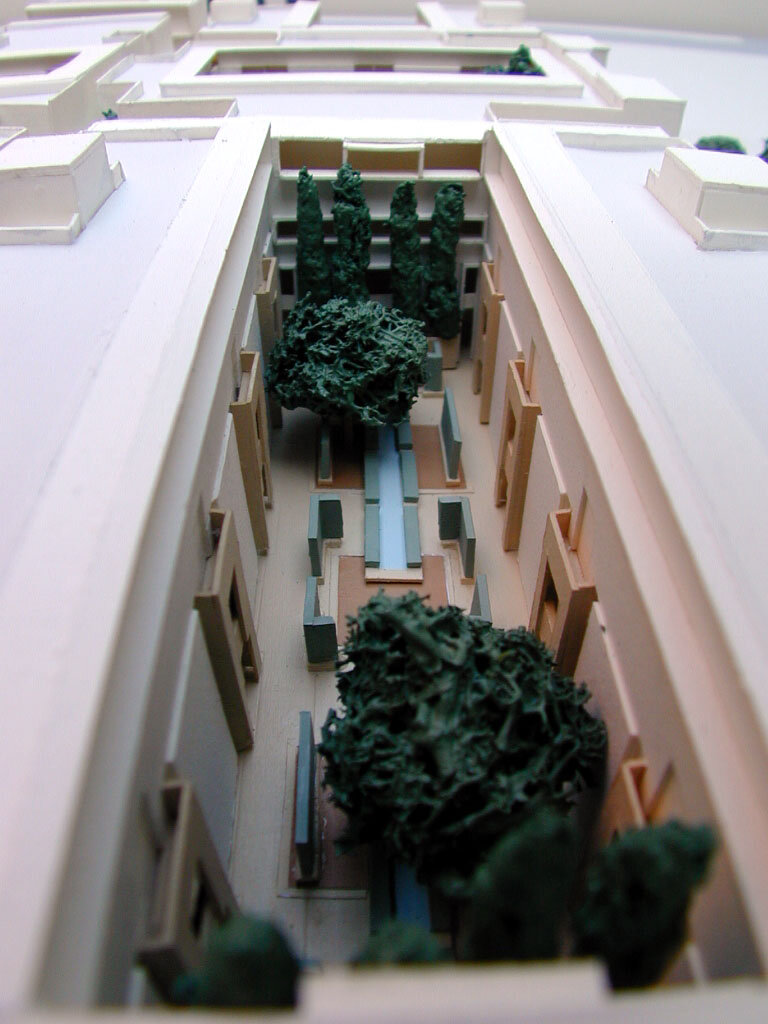
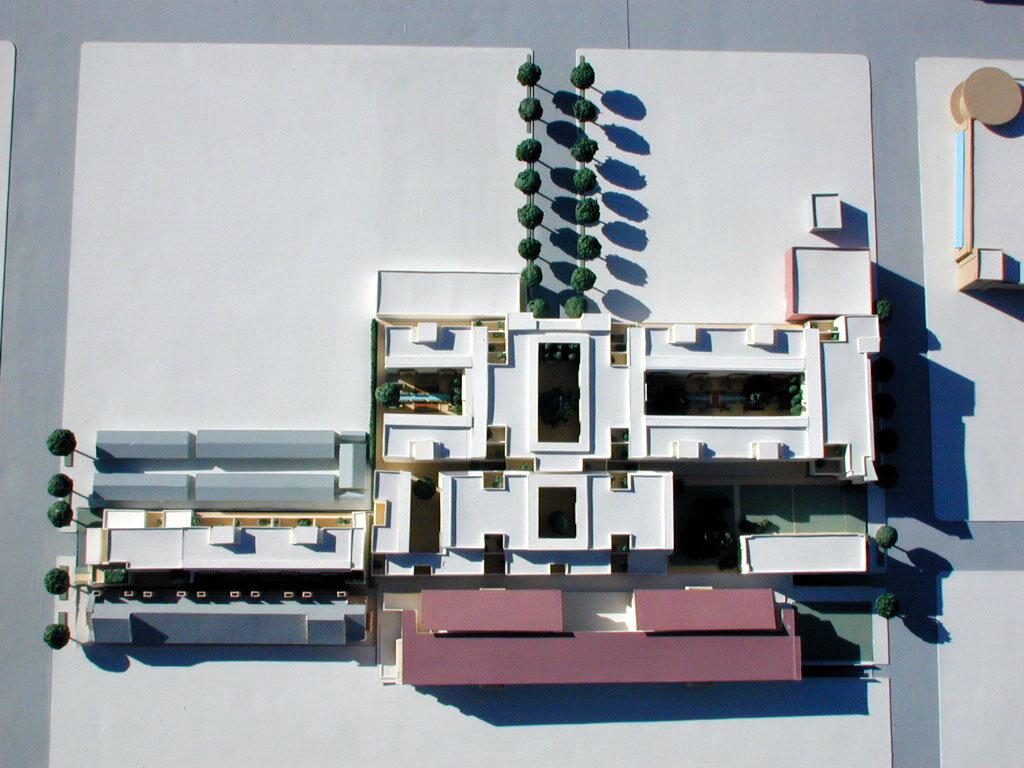
Year:
2003
The San Pasqual Residential Development consists of 79 residences, 2,000 sf each, arranged in 4- stories around a series of 6 landscaped courtyards. The residences are offered in a variety of formats including 2-story townhouses, 1-story flats and open lofts. Every unit includes a generous private outdoor patio integrated with the interior living spaces thus providing an extra room for year-round use. No more than 12 units are served by any single stair/elevator ensemble, thus affording intimacy, privacy and dignity in the overall residential experience. The courtyards form an integrated sequence of gardens through which passage is afforded to individual residences' entries and are landscaped with clipped hedges, blossoming vines, cypress palms, canopy trees and dotted with fountains and seating to create gracious outdoor living room. Parking is accommodated in a 3-level subterranean parking structure, two of which are dedicated to commercial parking serving the nearby Lake Avenue corridor.
