Riverside Main LIBRARY
City of Riverside | Riverside, CA
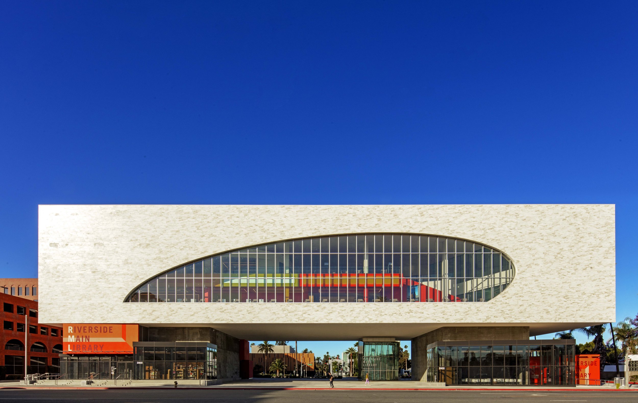
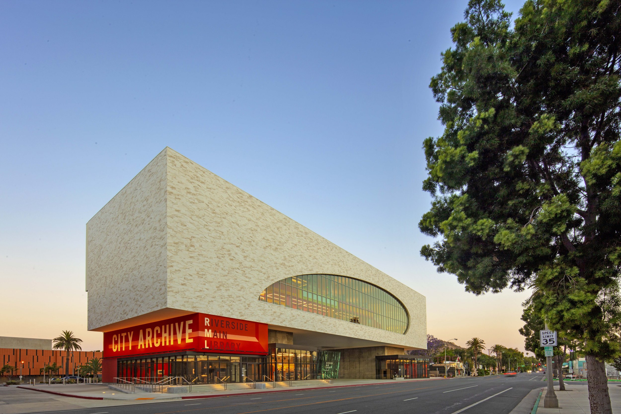
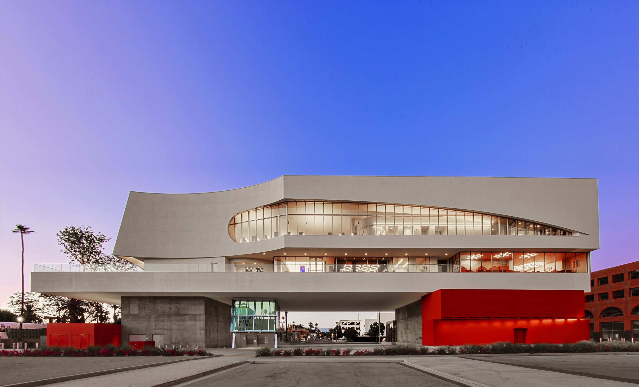
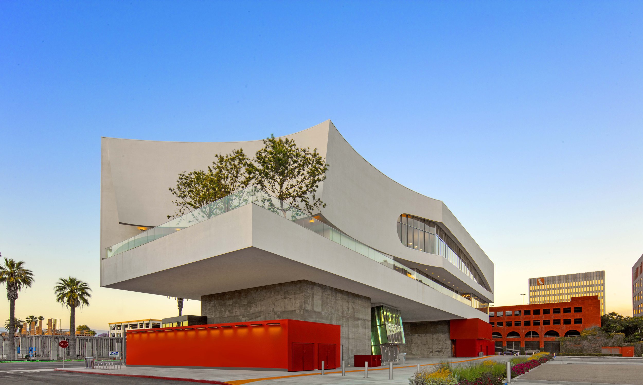

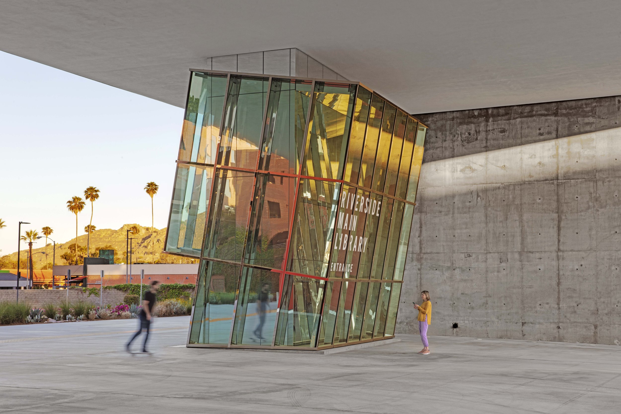

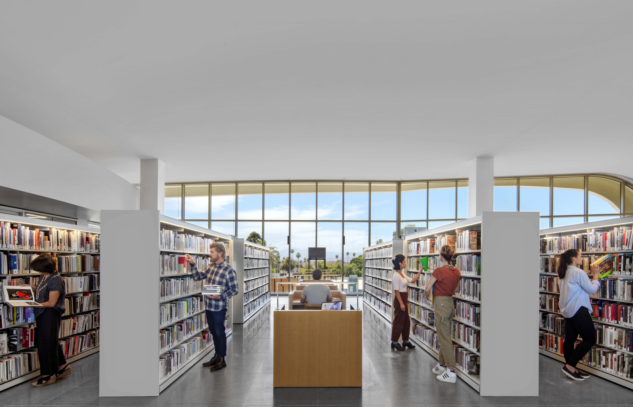

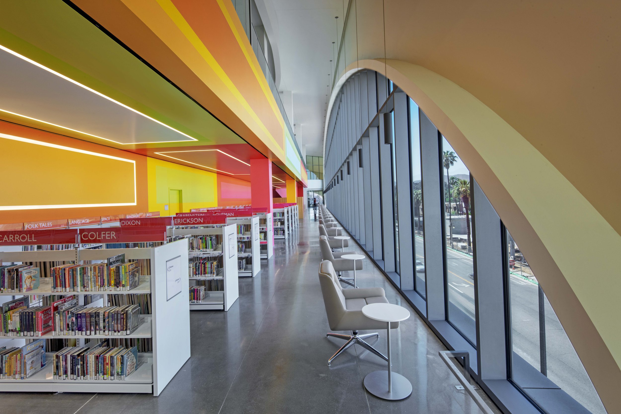
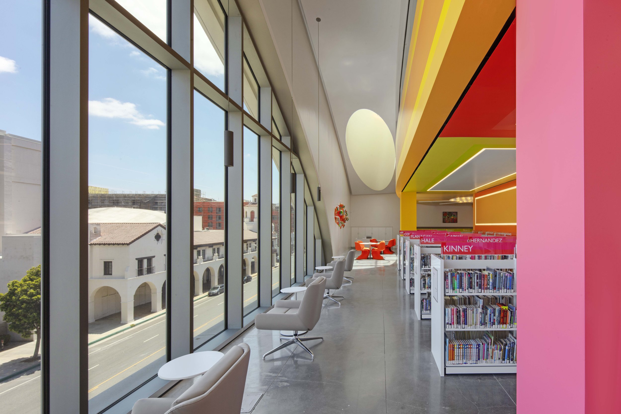
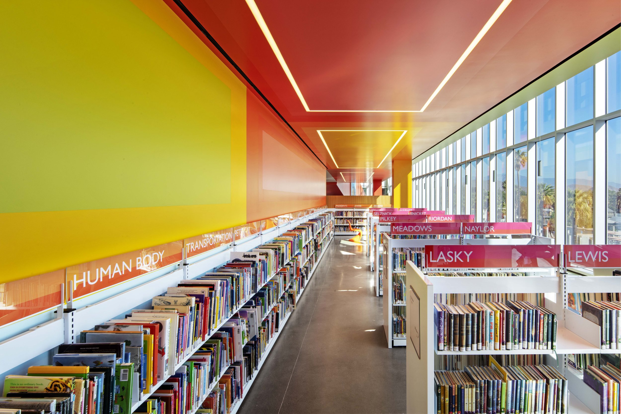

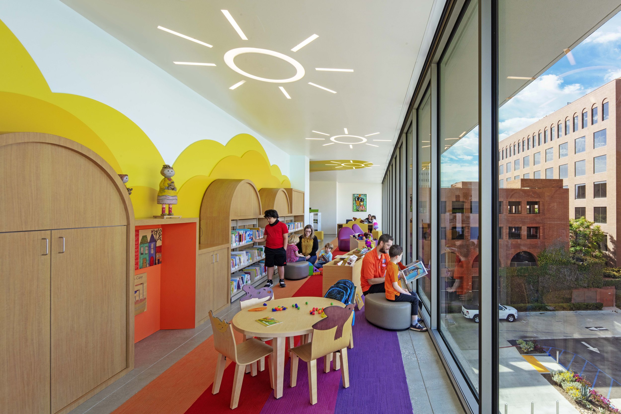
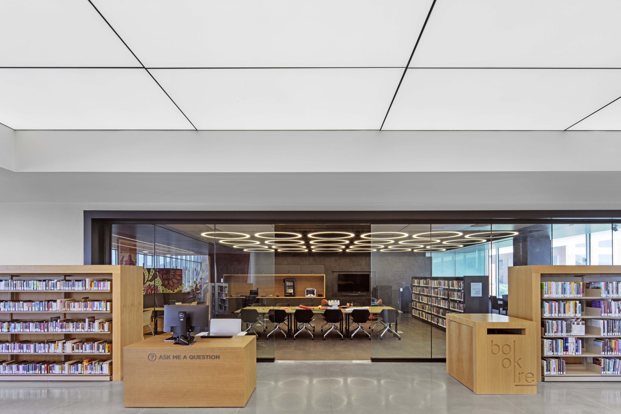
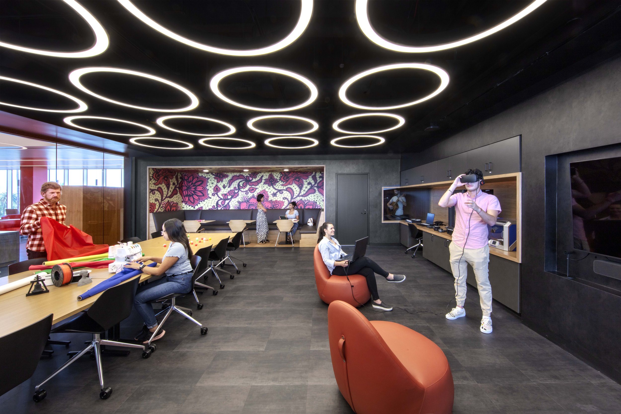
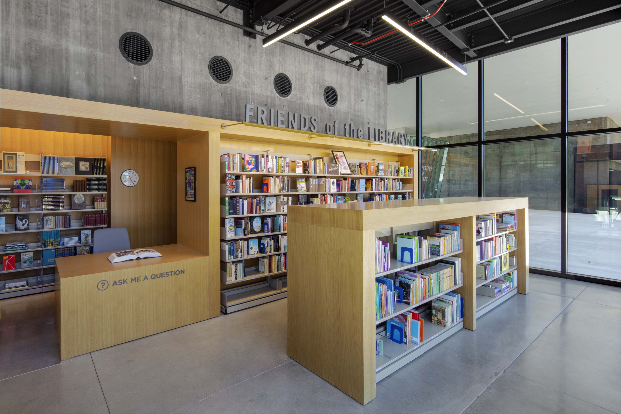
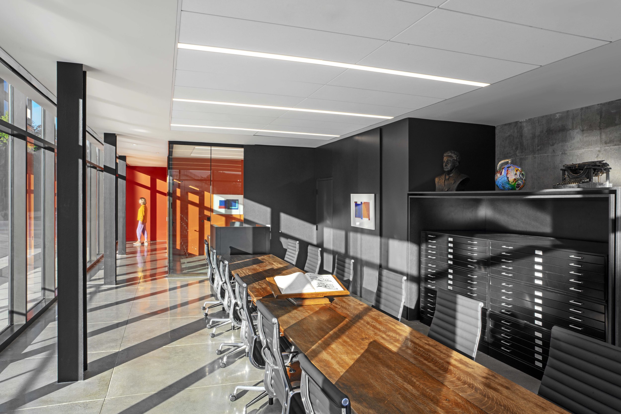
Size and Cost:
40,000 SF; $30 MTimeline:
2017 - 2021TEAM:
PRINCIPALS:
Steve Johnson, Jim FavaroPROJECT ARCHITECT:
Steve JohnsonASSOCIATE PRINCIPAL:
Brian DavisDESIGN ASSOCIATES:
Kevin Geraghty, Hongjie LiAWARDS:
INTERIOR DESIGN MAGAZINE
Best of Year Finalist - Library Category, 2021AIA LOS ANGELES
Merit Award, Healthcare/Institutional/Civic, 2022ENGINEERING NEWS RECORD - CALIFORNIA
Award of Merit, Government/Public Buliding, 2022AIA INLAND CALIFORNIA
Jury Best of Show, 2022GRAY MAGAZINE
Gray Design Awards Finalist, 2022
This four-story building on Mission Inn Avenue in downtown Riverside spans over Fairmont Boulevard, which bisects the 2 ½ acre site on the eastern edge of downtown. The new facility operates as the downtown main library within an eight-branch city library system. The library occupies one-third of the site, while a high-rise, mixed-use development will occupy the other two-thirds. Most of the library resides at the second floor — 36 feet above the ground — to capture both a sense of stature for the library and the spectacular panoramic views of the mountain ranges surrounding the city.
The ground floor remains open to accommodate outdoor community functions and events, such as farmers markets, festivals and book fairs. The library features a shaded outdoor terrace at the third floor facing southwest toward Mount Rubidoux — a prominent local landmark. High column free space at the second and third floors accommodates maximum flexibility in the library's interiors, enabling it to adapt to changing times. Views from the main reading areas looks out onto the San Gabriel, San Bernardino and Box Spring mountains to the west, north and east.
