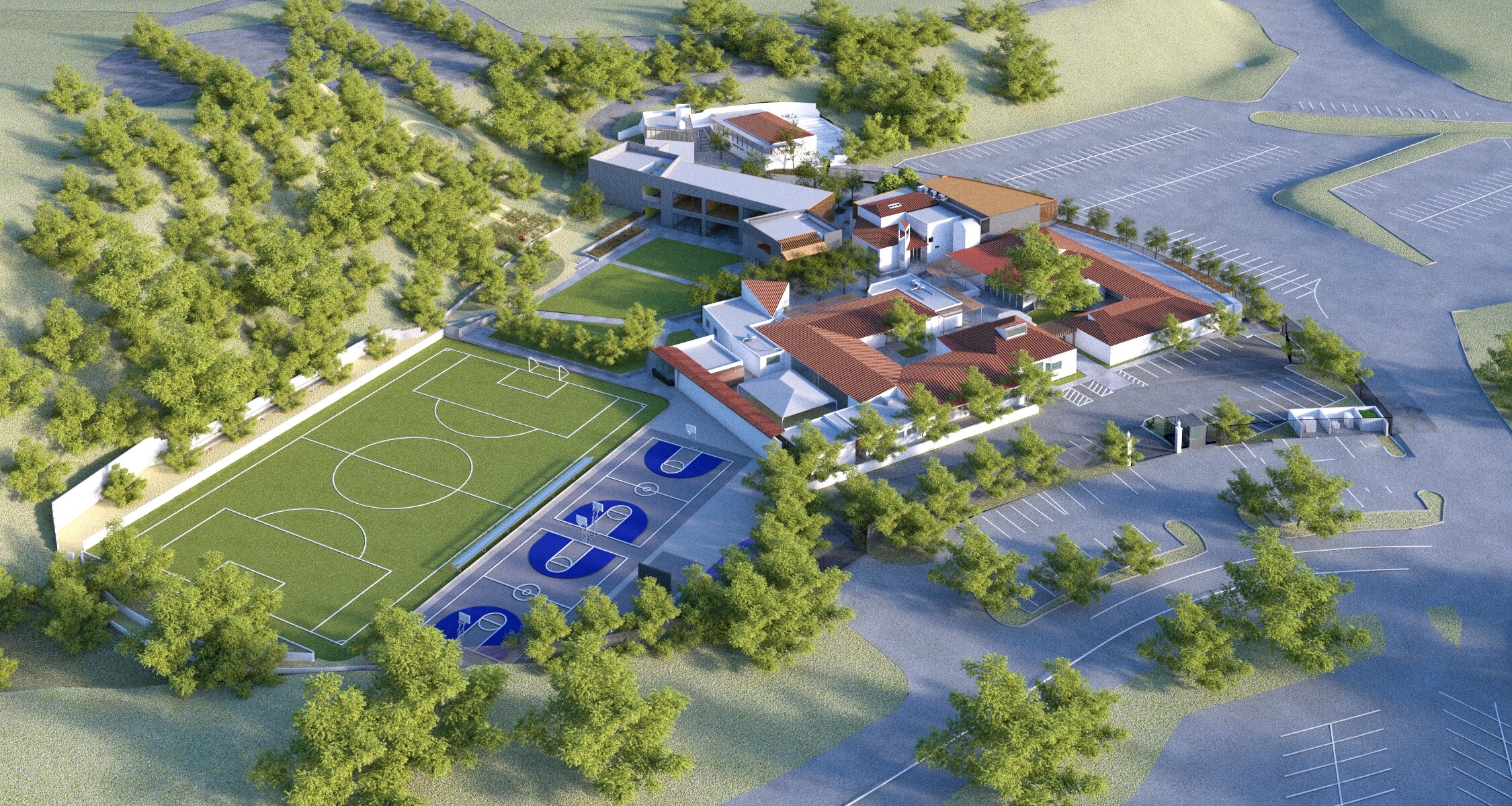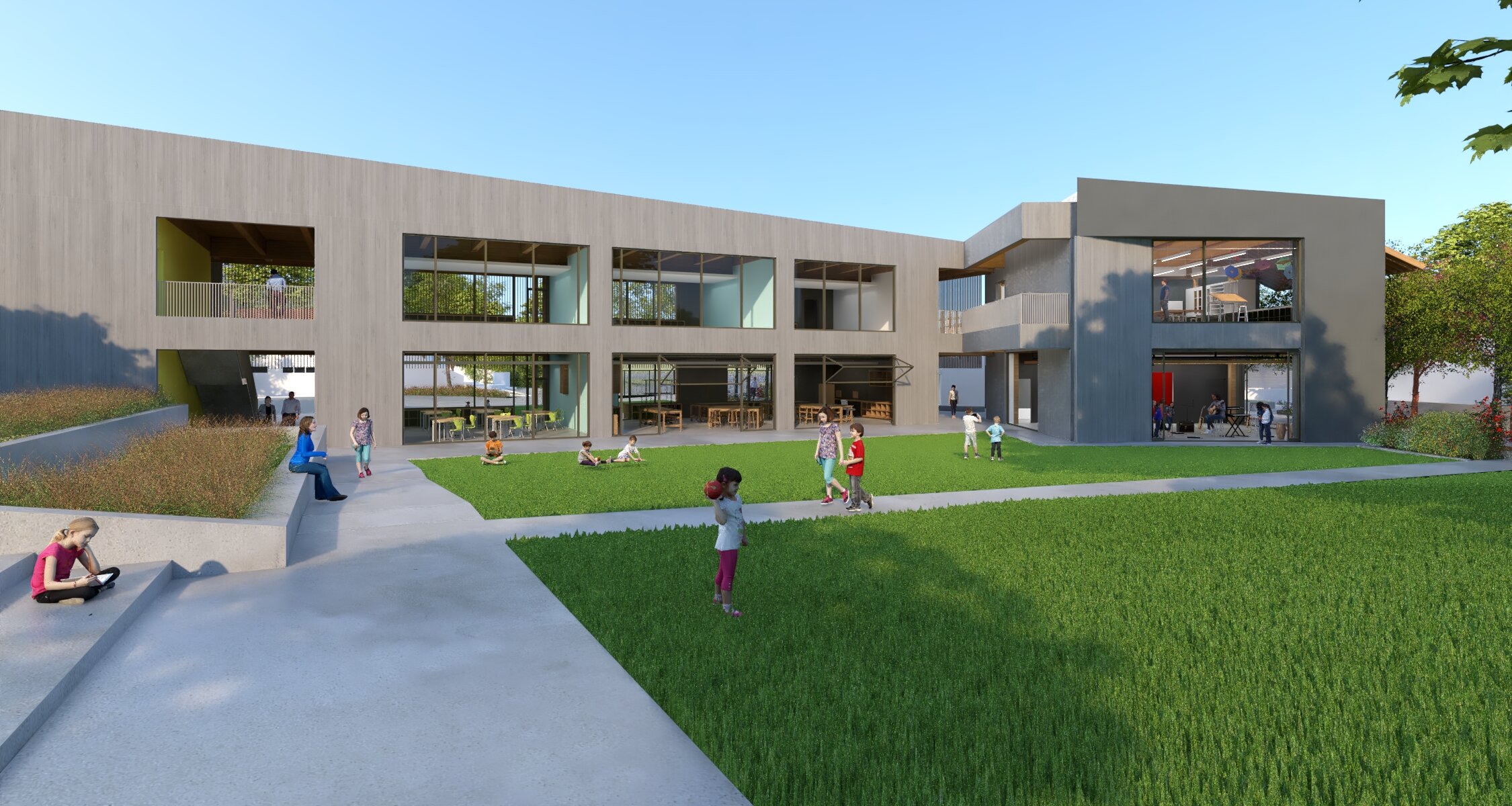Mirman school Campus MASTER PLAN
Mirman School for Gifted Children | Los Angeles, CA



Size:
5.5 acresTimeline:
2016TEAM:
PRINCIPALS:
Steve Johnson, Jim FavaroPROJECT ARCHITECT:
Brian DavisASSOCIATE PRINCIPAL
Ingrid DennertThis 5.5 acre campus plans to expand its enrollment capacity from approximately 350 to 450 students without adding new property. The plan required approvals from the Mulholland Scenic Parkway Specific Plan Design Review and a City of Los Angeles Conditional Use Permit. Two major phases of additions to the campus were outlined in the plan to realize a newly configured middle school and a new high school. The compactly configured new buildings were designed to conserve land and are nestled up against the hillside to minimize their visual impact on the existing campus and surrounding neighborhoods. The master plan was driven by a philosophy that encourages initiative, agency and self direction on the part of every student.
Phase 1 of the master plan consisting of the new Learning Center Classroom Building was recenlty completed September 2023 in time for the new school year.
