Joyce Jackson Community Center Master plan
City of Riverside | Riverside, CA
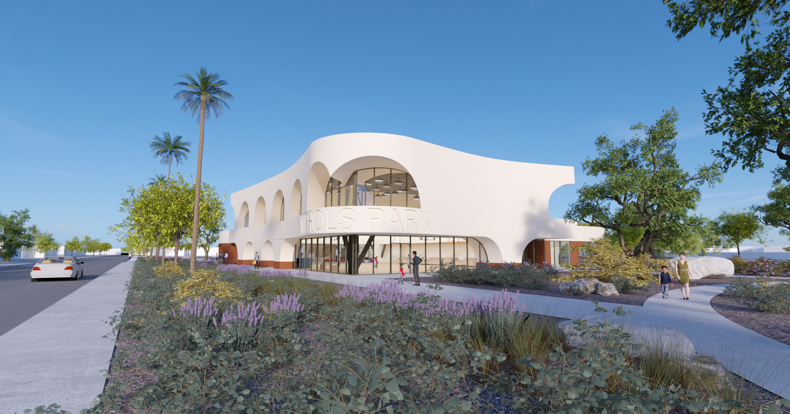
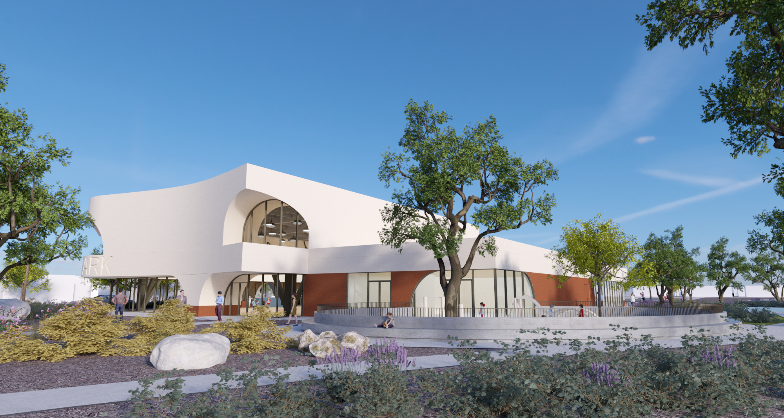
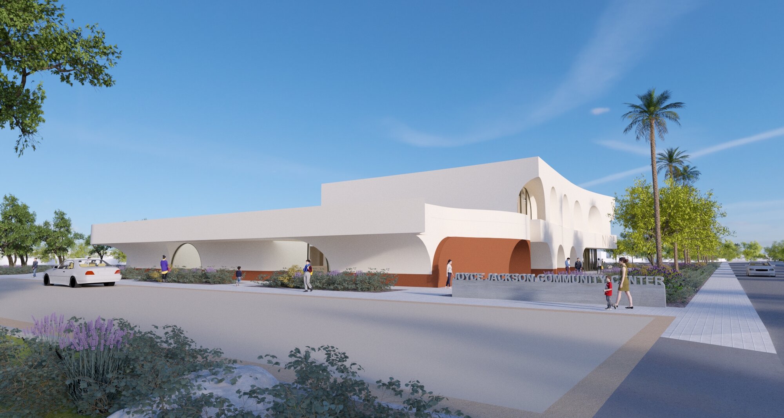
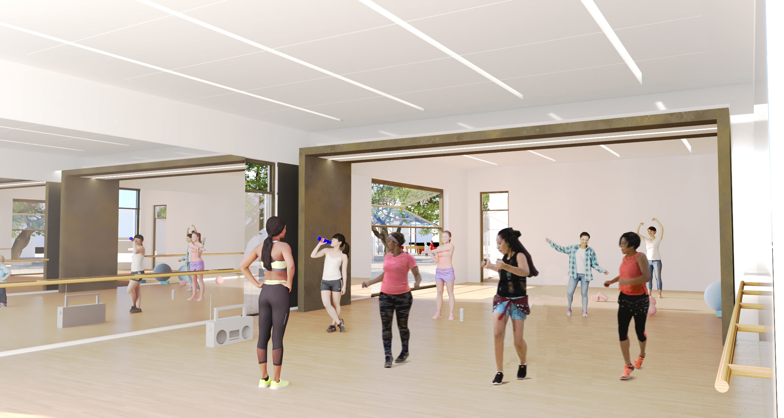
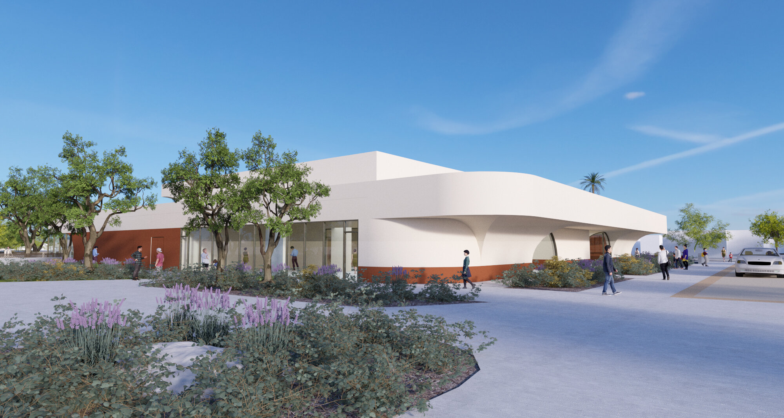
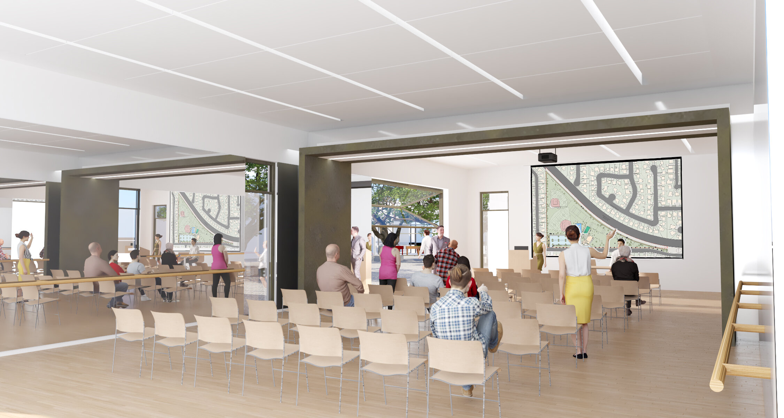
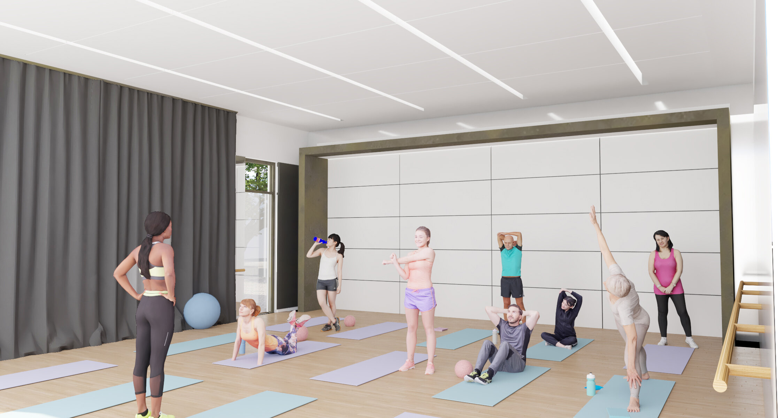
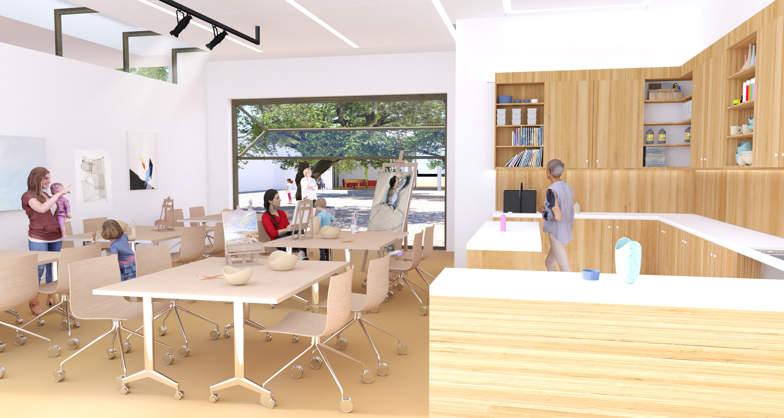
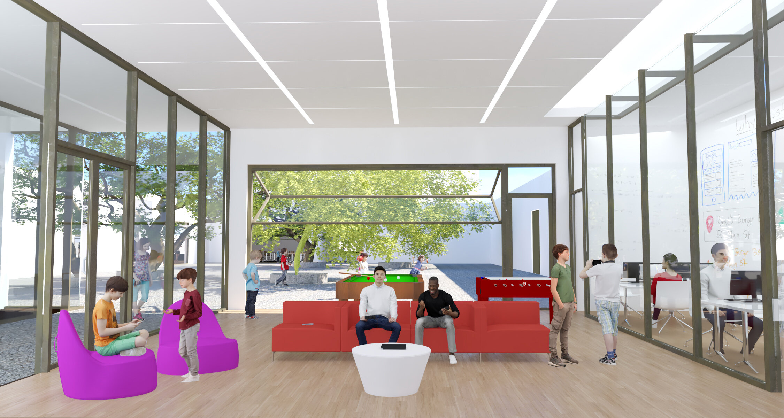
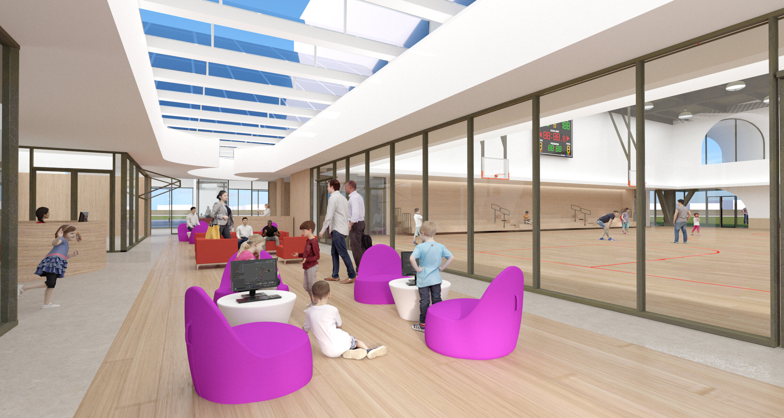
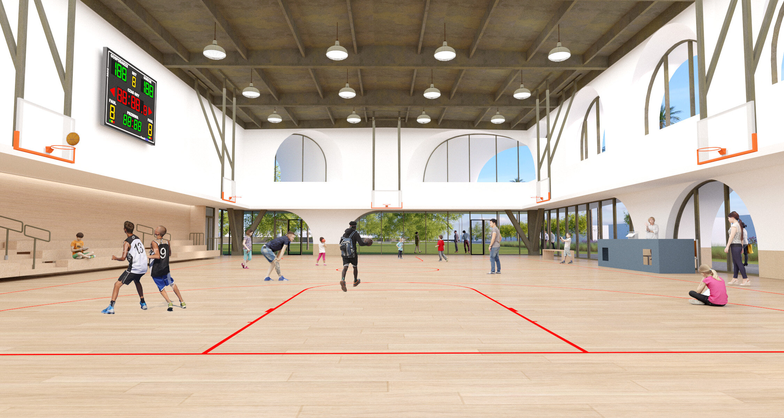
Size:
18,000 SFCost:
$13.4 MStatus:
Master Plan Completed 2021Team:
PRINCIPALS:
Steve Johnson, Jim FavaroPROJECT ARCHITECT:
Steve JohnsonASSOCIATE PRINCIPAL:
Kathy Williams
This master plan for the park and concept plan for the community center forms the basis for a $9 M grant from the State of California Prop 68 funding program. Located in Nichols Park, the community center will be both multi-generational and inter-generational in use. Facilities will include a multipurpose meeting room and fitness studio, workshop classroom, child care classroom, youth center with study and social spaces, front office/administration area, multi-functional lobby and gymnasium.
