Foothill country day school CAMPUS master plan
Foothill Country Day School | Claremont, CA
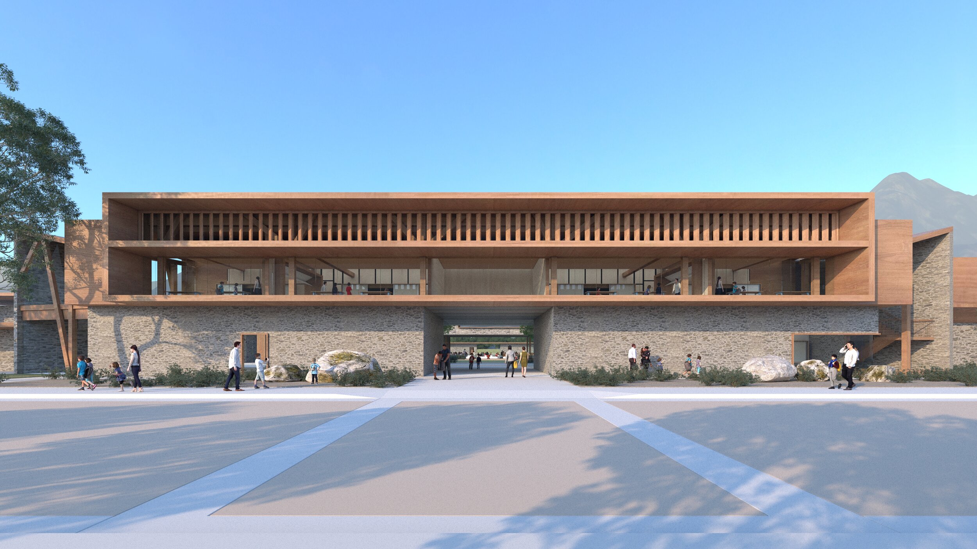
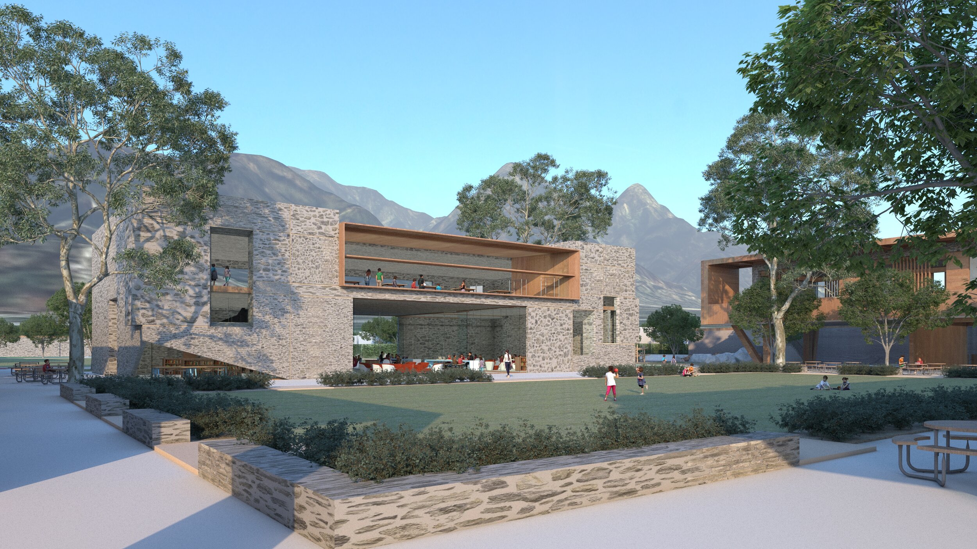
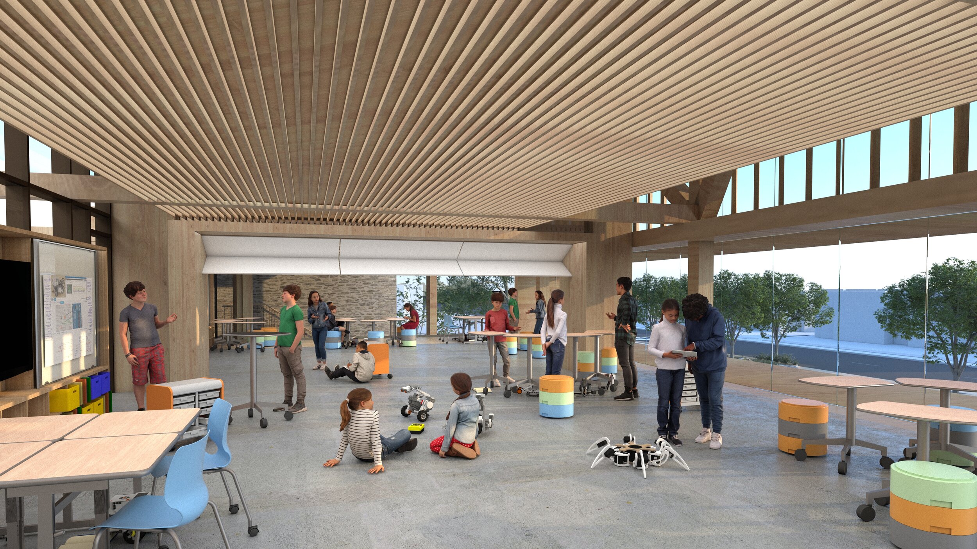
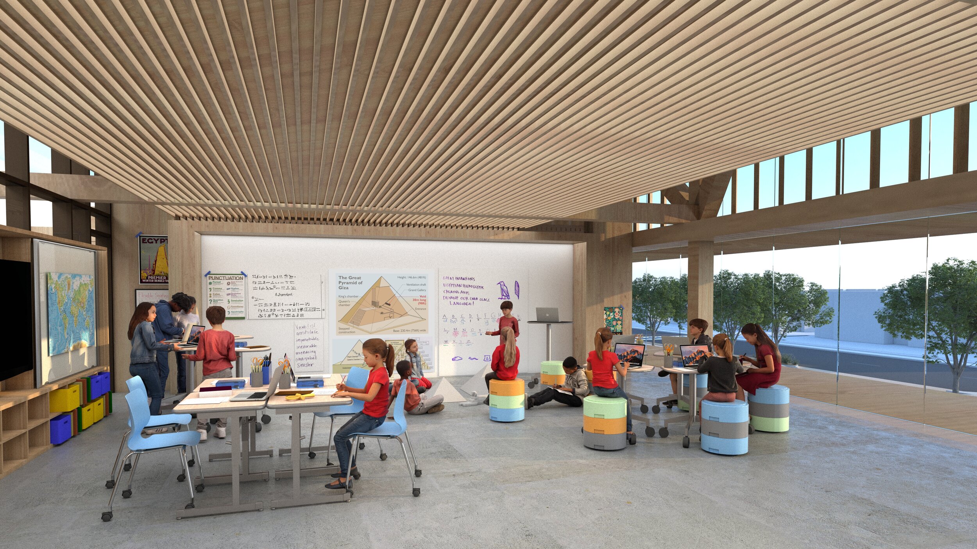
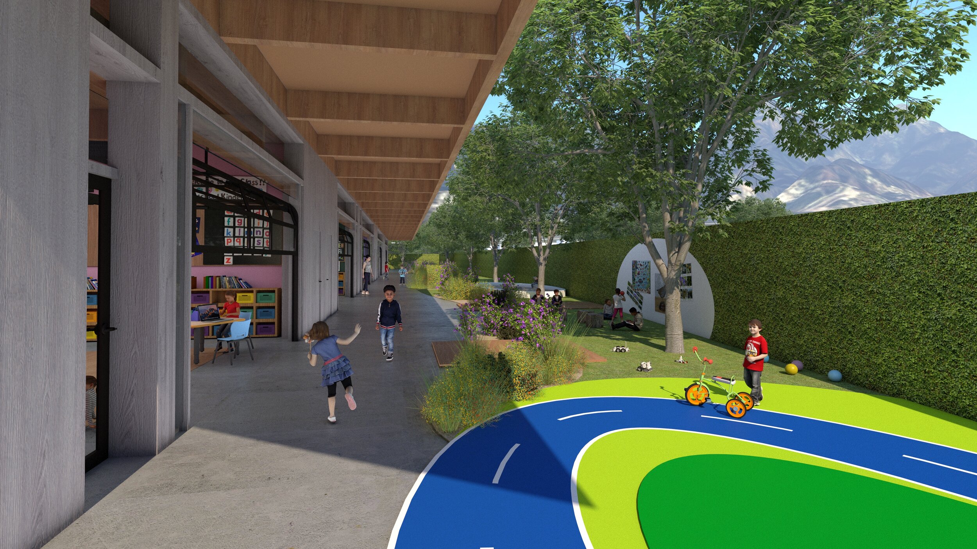
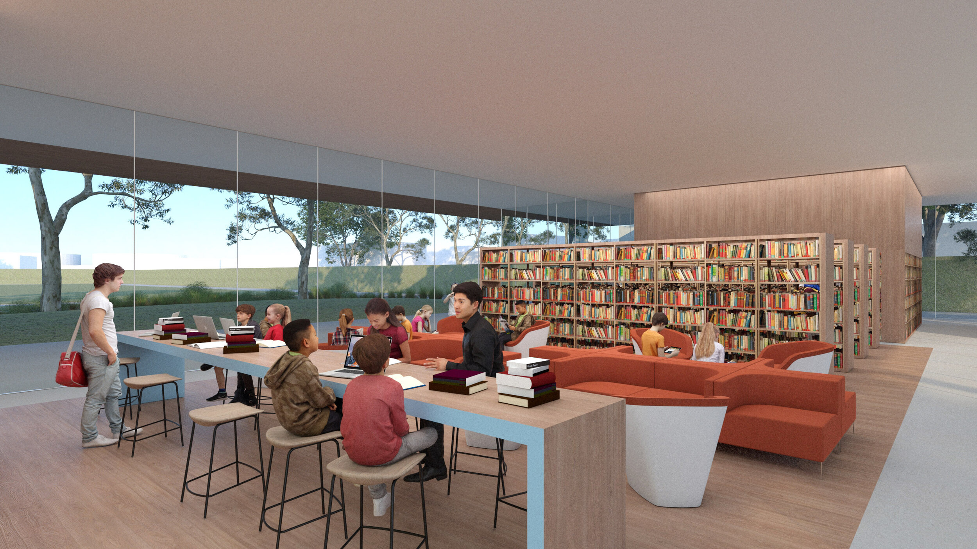
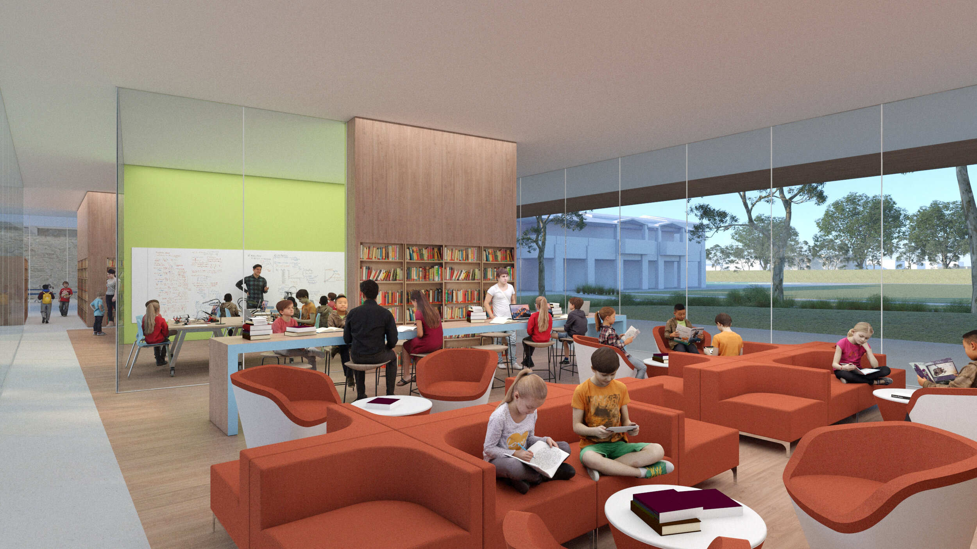
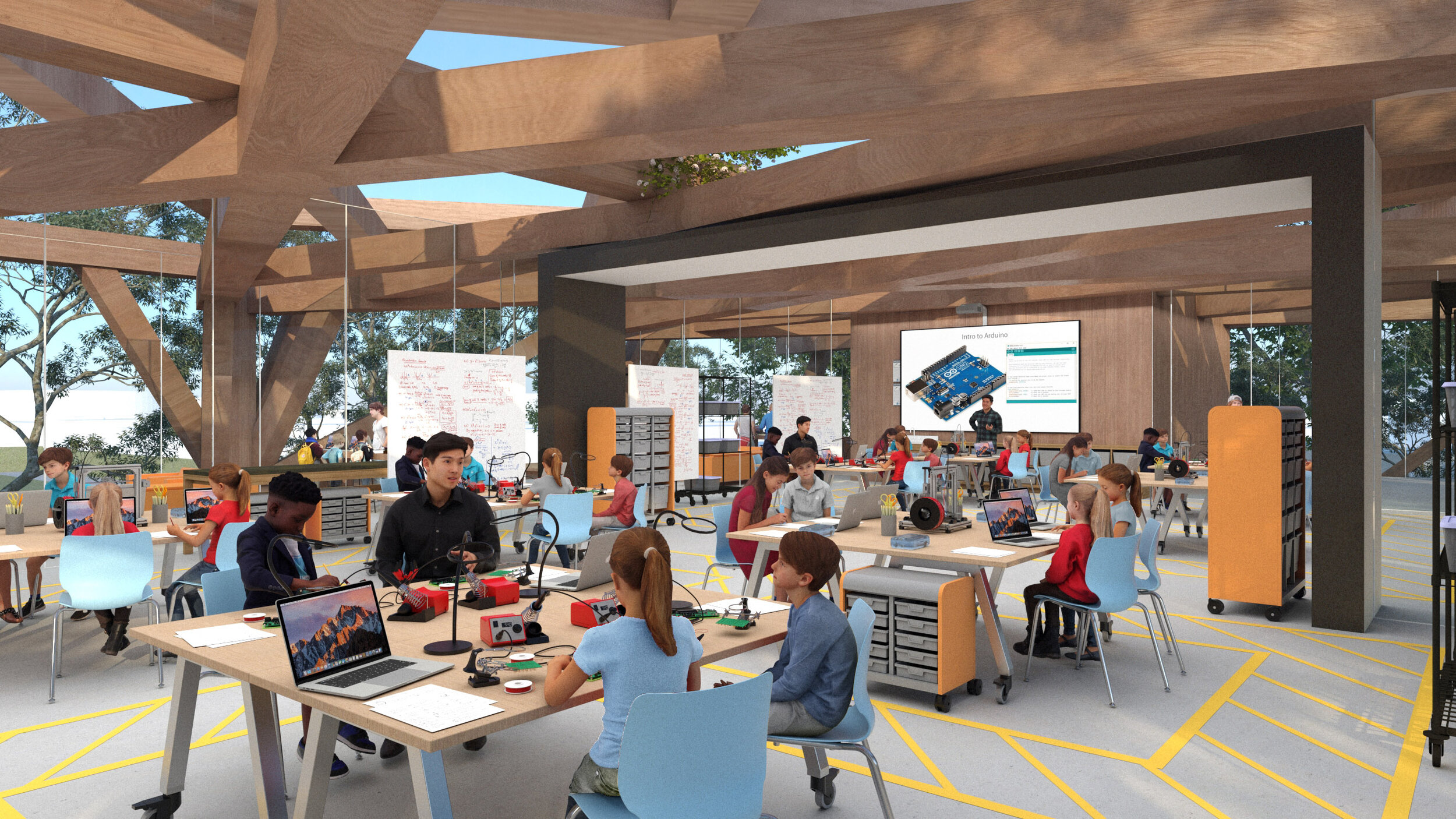
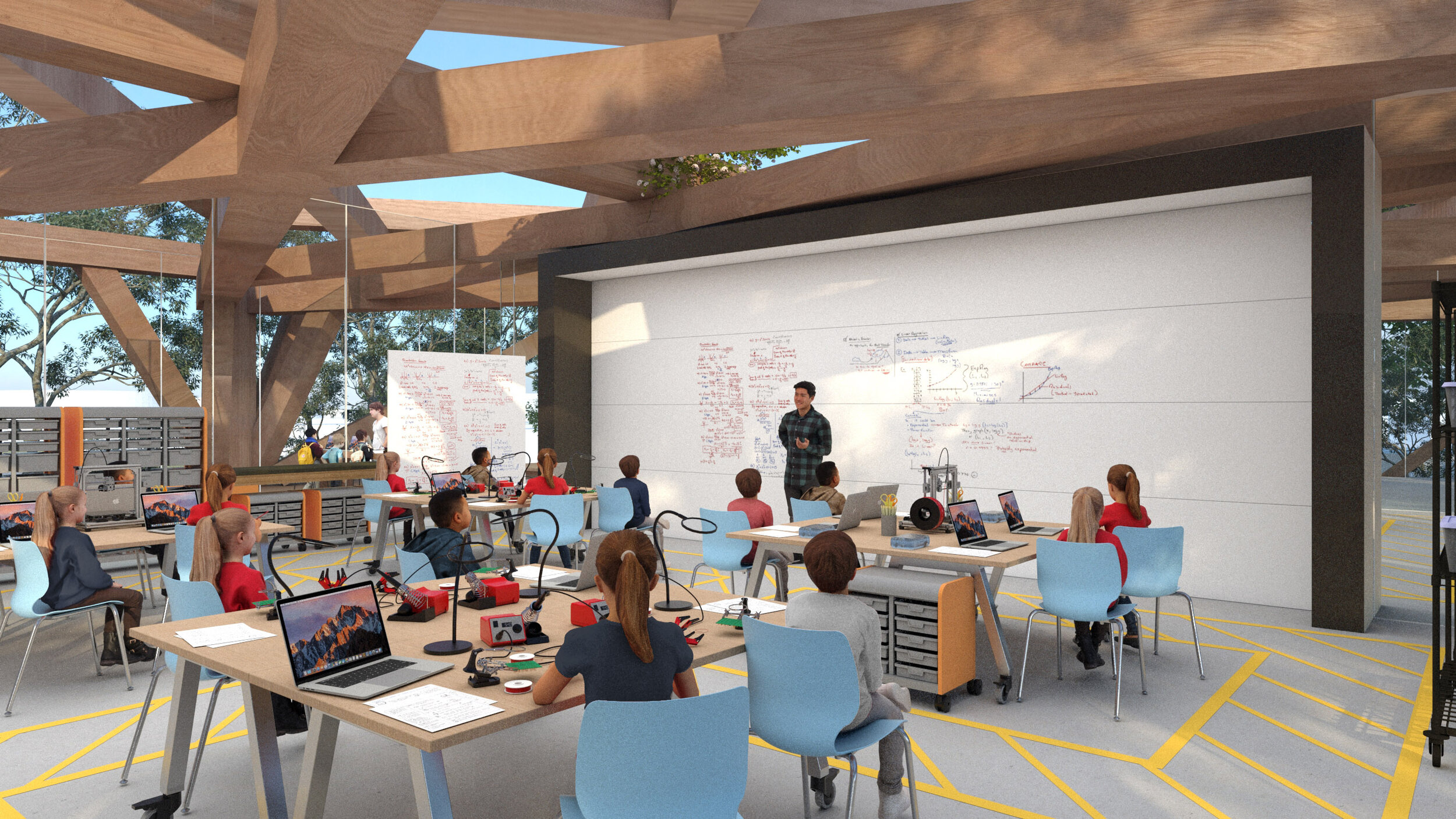
Area:
6 acresCost:
TBDStatus:
Master Plan Completed 2021Team:
PRINCIPALS:
Steve Johnson, Jim FavaroPROJECT ARCHITECT:
Steve JohnsonDESIGN ASSOCIATE:
Arvin Mirzakhanian
This master plan provides an actionable road map for the redevelopment of the school over the long term attending to all aspects of the campus as well as its individual facilities needs. The plan determines program needs based on pedagogic objectives and addresses global challenges such as vehicular circulation and parking, campus open space, architectural quality, character and identity and neighborhood relationships. Compact, two-story development modeled on the American campus tradition accomplishes generous open space while also expanding the building floor area capacity of the campus.
