The Center for Early Education CAMPUS REDEVELOPMENT
The Center for Early Education | West Hollywood, CA
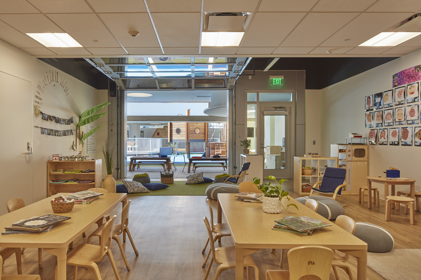
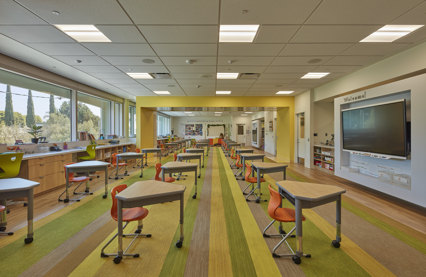
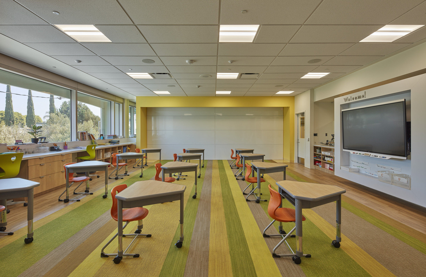
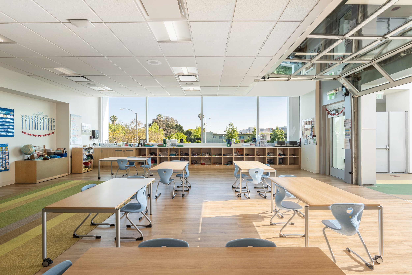
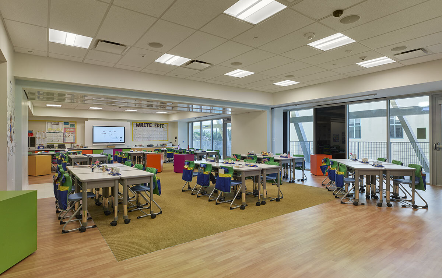
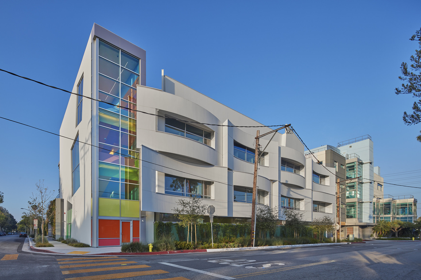
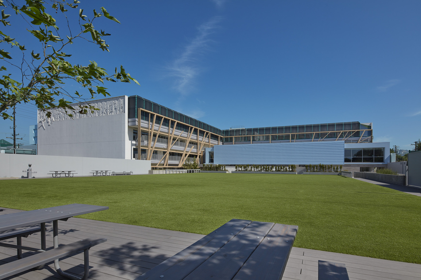
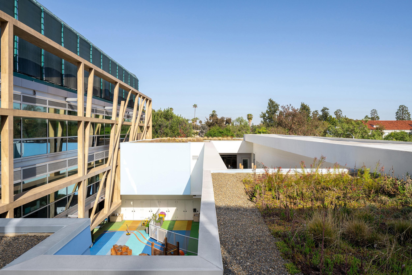
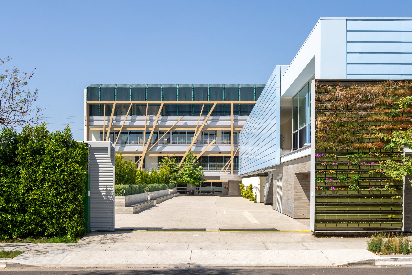
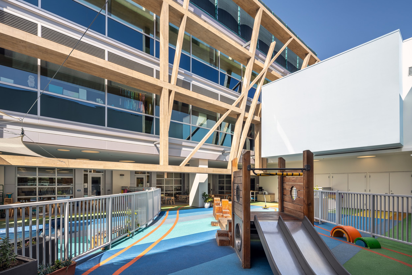
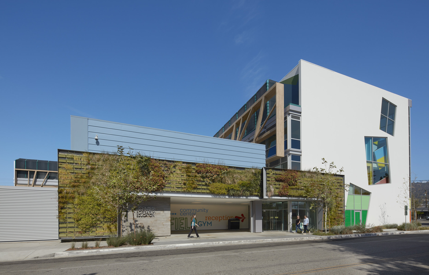
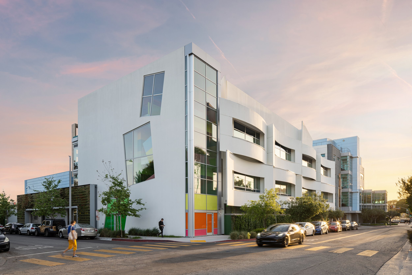
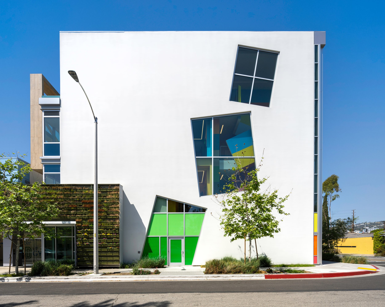
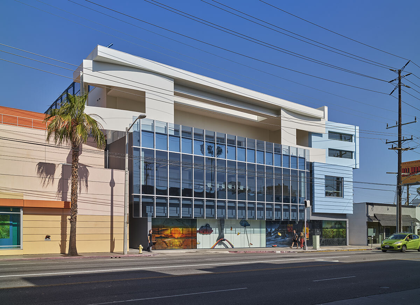
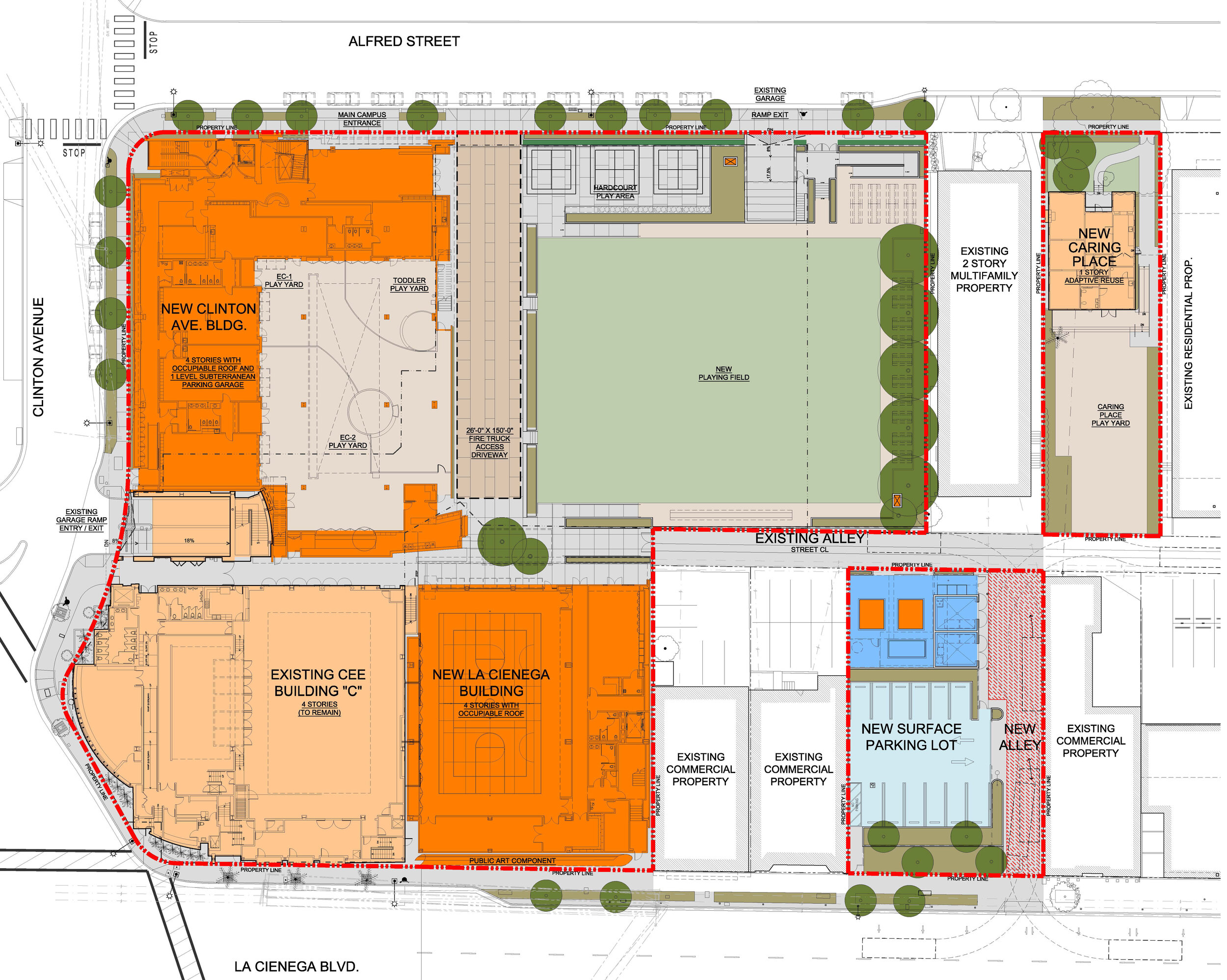
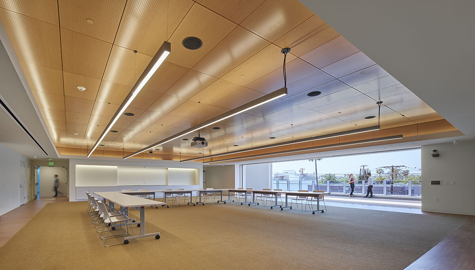
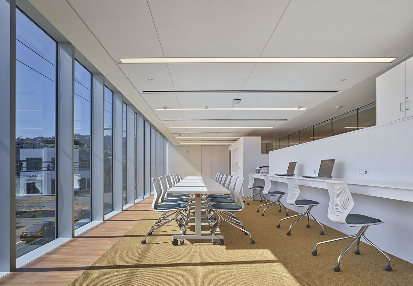
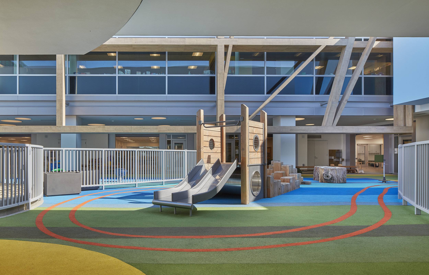
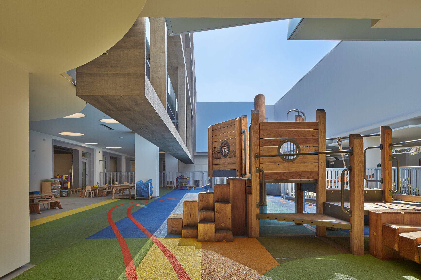
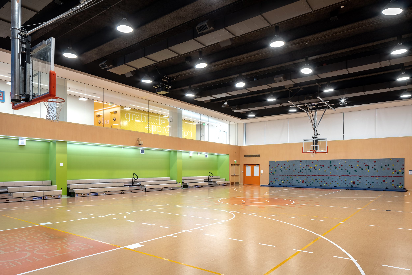
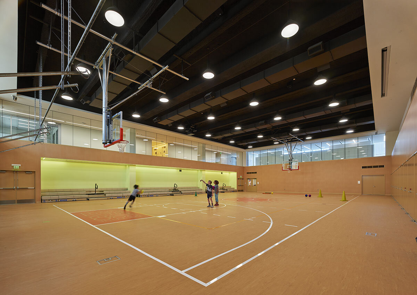
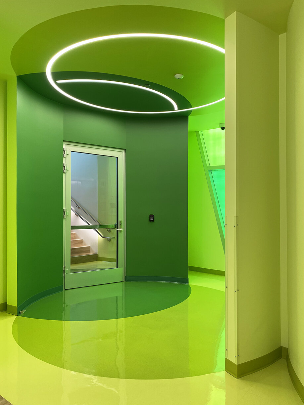
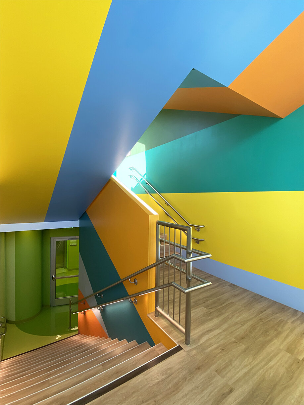
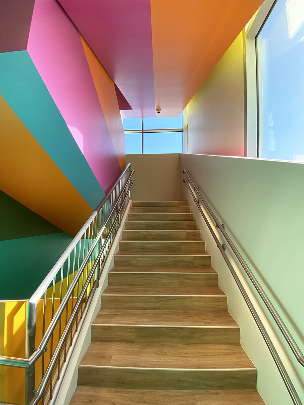
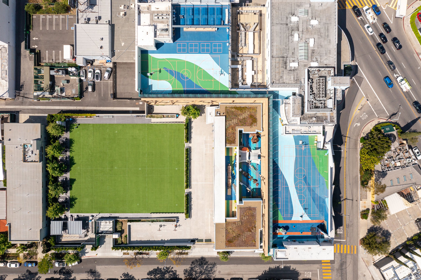
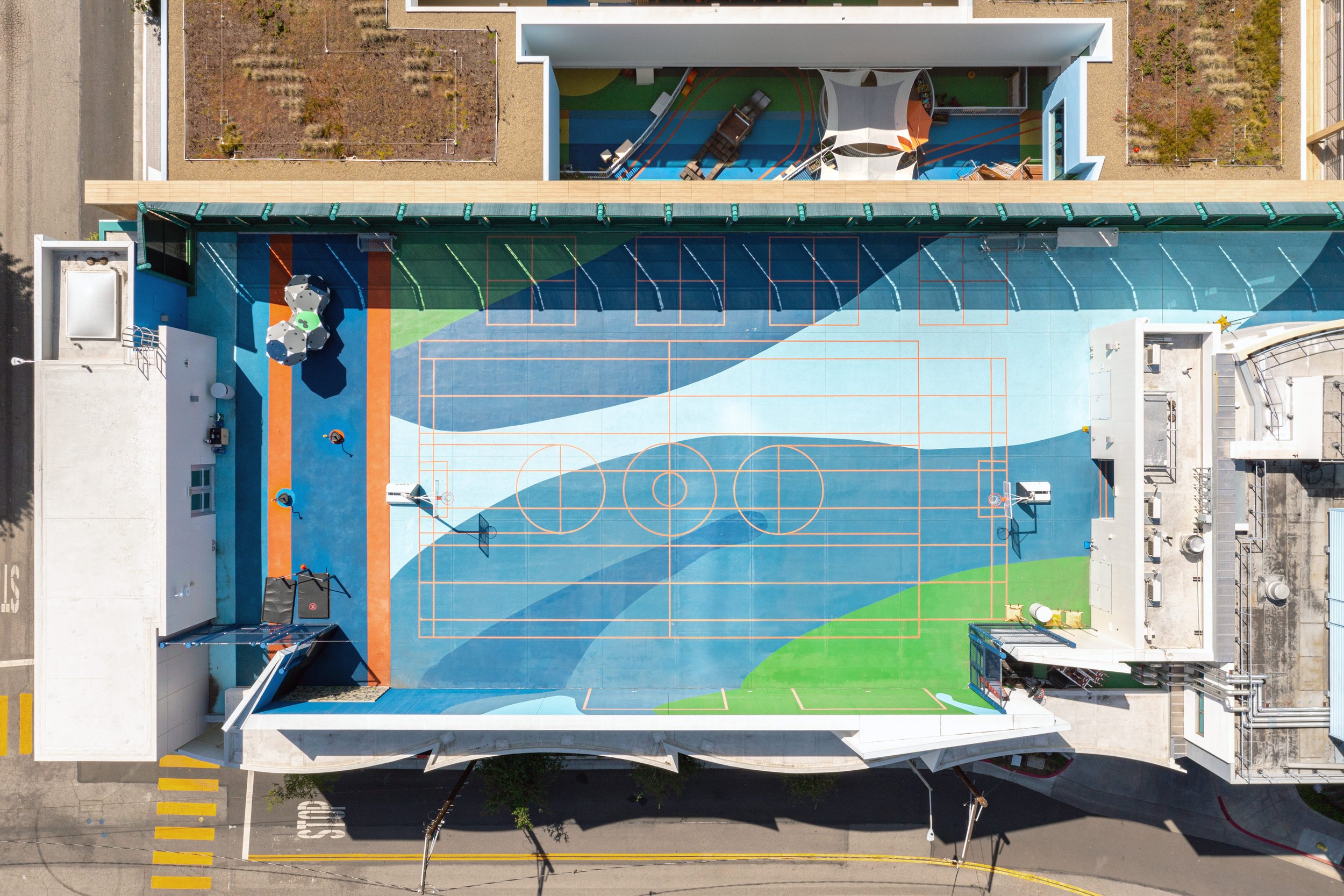
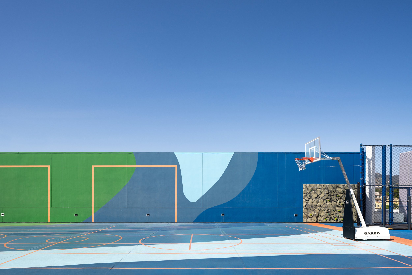
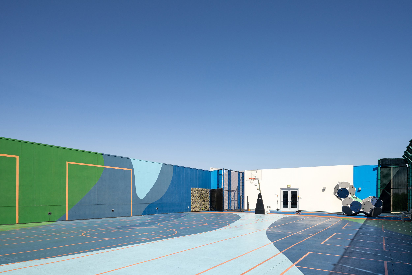
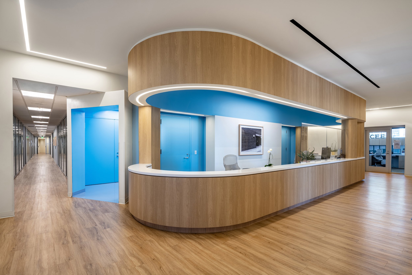
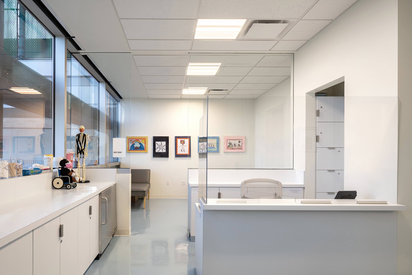
Size:
70,000 SF New Construction; 40,000 SF Renovation; 16,000 SF Parking GarageTimeline:
2011 - January 2020TEAM:
PRINCIPALS:
Steve Johnson, Jim FavaroASSOCIATE PRINCIPAL, LA CIENEGA PROJECT MANAGER:
Kathy WilliamsSENIOR DESIGNER, CLINTON PROJECT MANAGER:
Ingrid DennertDESIGNERS:
Cesar Murillo, Hongjie LiPhotographers:
Benny Chan, Hunter Kerhart
This independent school of 560 students has been serving the Los Angeles area for over 75 years. Its students begin at age 2 and graduate from the 6th grade -- a ten-year experience from start to finish. Having expanded incrementally over the years, the time had arrived for the school to better plan for its future on a site it had committed to remaining. The school purchased adjacent property and created a master plan that established the parameters of a 3½ year construction project to rebuild two-thirds of its existing campus and expand it.
While doubling in size, the campus still has grown from 1¼ acres to only 2½ acres in a city where most elementary schools half their size reside on as many as 5 or 6 acres. The rebuilt school occupies 100,000 SF in a single 4 story building with a gymnasium, auditorium, classrooms for early education, lower and upper elementary grades, STEAM classrooms, labs and maker spaces, parent work, meeting and social spaces, roof top playgrounds and a central play field—all on top of a 185-car subterranean parking garage. The architecture of the new school engages a busy commercial arterial on one side and a neighborhood street on the other. It’s inspired by the spontaneous expression of children’s art -- folded and cut-out paper, alphabet building blocks, brightly colored surfaces, simplified profiles of things found in nature like trees and flowers.
