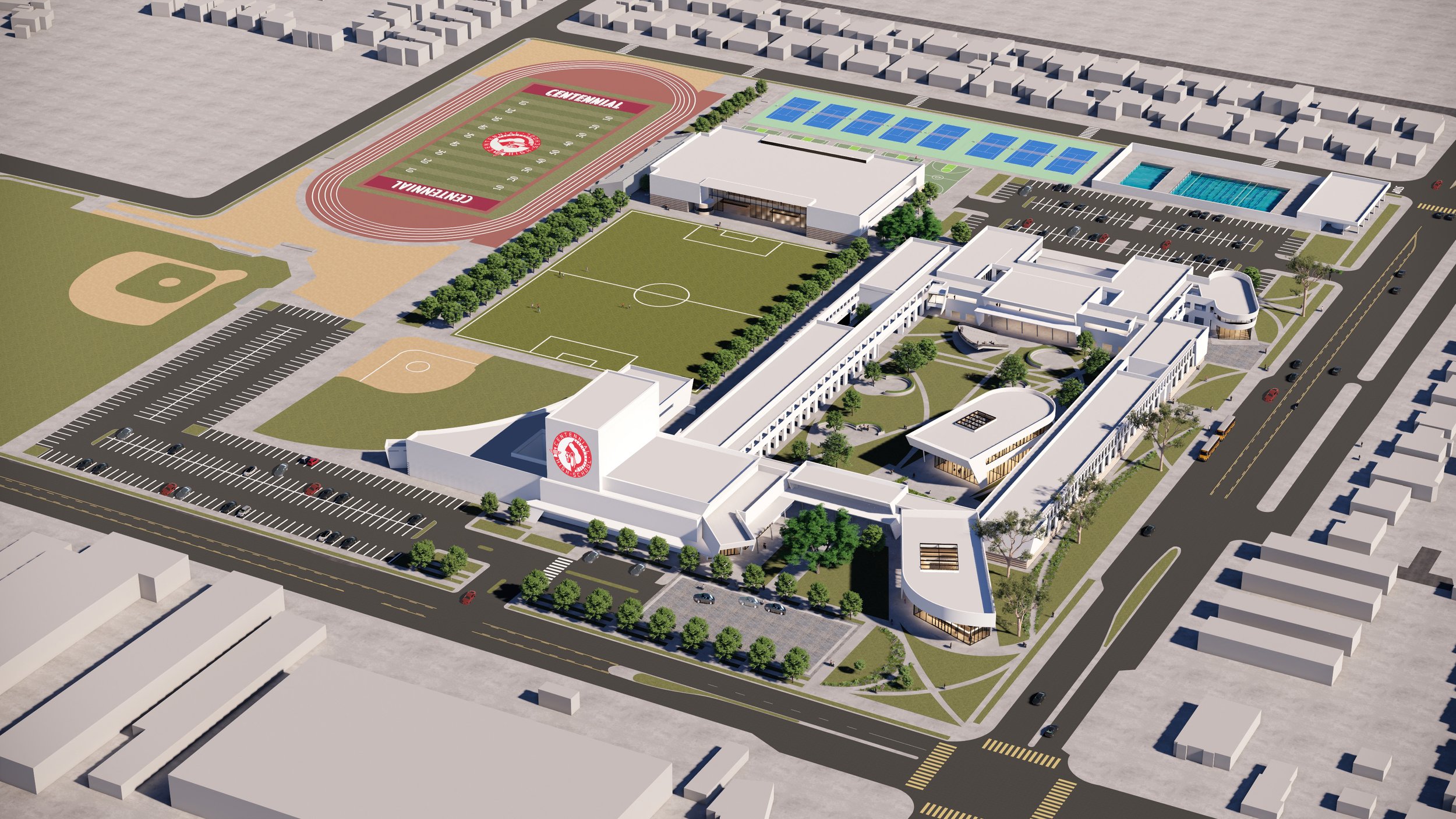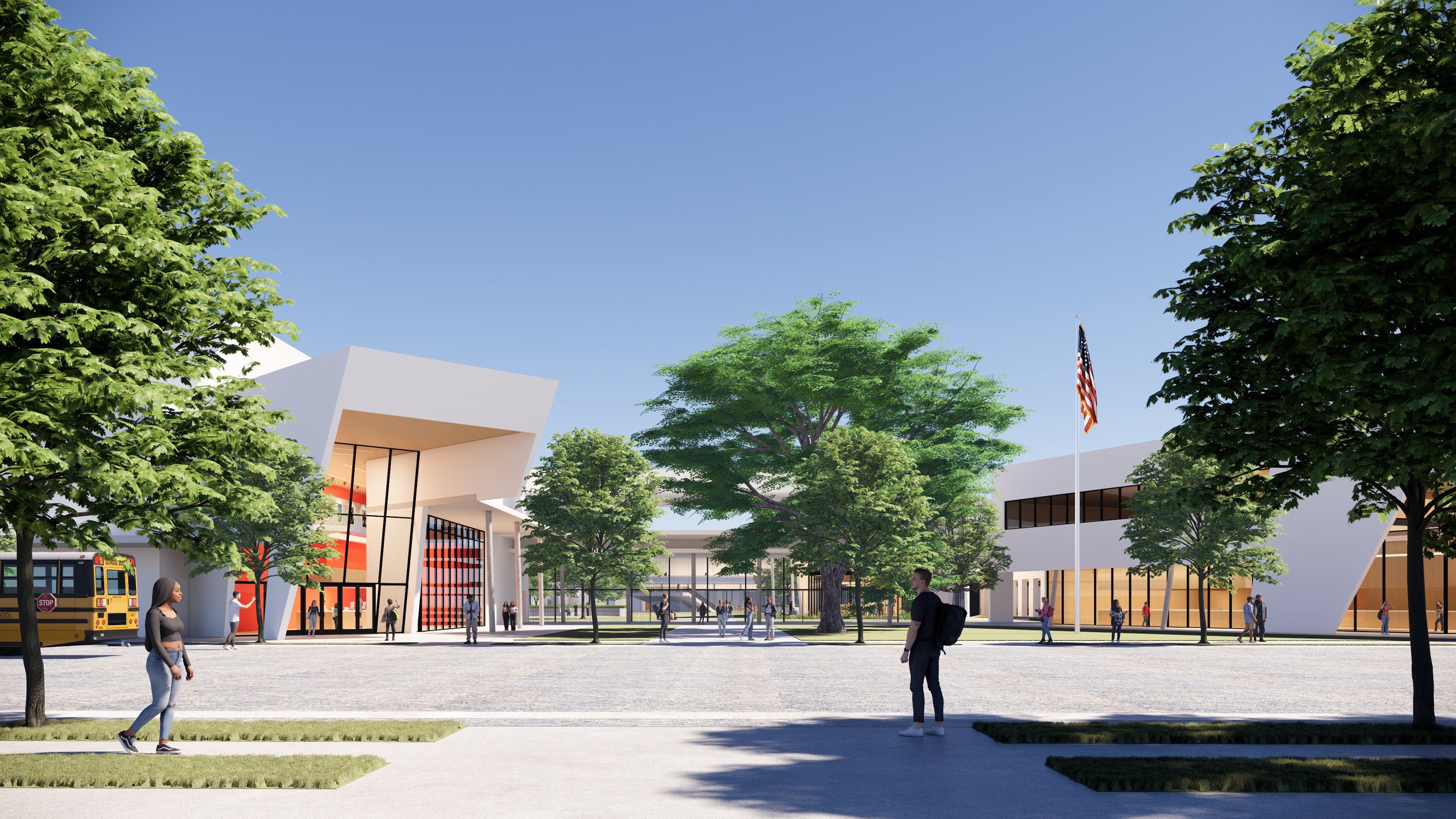Centennial High school Campus Redevelopment
Compton Unified School District | Compton, CA











Area:
32.4 acresDates:
December 2023 - February 2024Team:
PRINCIPALS:
Steve Johnson, Jim FavaroASSOCIATE PRINCIPAL:
Kathy WilliamsDESIGN ASSOCIATES:
Arvin Mirzakhanian, Rana ZareiThe plan for the Compton Unified School District Centennial High School design competition entry is centered on a quadrangle whose purpose is to establish at the heart of the campus a secure and tranquil school environment in which students’ minds (and hearts) are free to roam. The quadrangle enables spontaneous and continuous interaction of students with their peers and teachers by affording circulation throughout, around and within the library, student union, outdoor student gathering and garden areas and a small amphitheater. Classrooms linked by outdoor circulation surround the quadrangle and are provided with natural light from opposite sides of each room. Between the classrooms and the loggias are multipurpose student collaboration areas that are both transparent and acoustically separated from each other, the loggias and classrooms.
Community facing facilities such as the main school entrance and front office, theater lobby, are at the front door of the campus oriented toward the prominent intersection of North Central Avenue and West El Segundo Boulevard. Outside of school hours, the campus is maintained as a community resource by allowing public access to the gymnasium, aquatic center, theater, dining hall and community meeting room without compromising the core campus security enclosure. Convenient parking and accessible paths of travel are maintained at all of these areas.
The 32.4-acre, 250,000 SF campus is designed for 2,500 students to accommodate a dramatic increase in its enrollment over the next generation from its current 1,000 students in this rapidly growing and increasingly prosperous community at the center of the Los Angeles metropolitan area.
Want to learn more?
Download the Centennial High School Redevelopment Concept Plan report by completing the form below.
