Beverly Hills Children's LIBRARY
City of Beverly Hills | Beverly Hills, CA
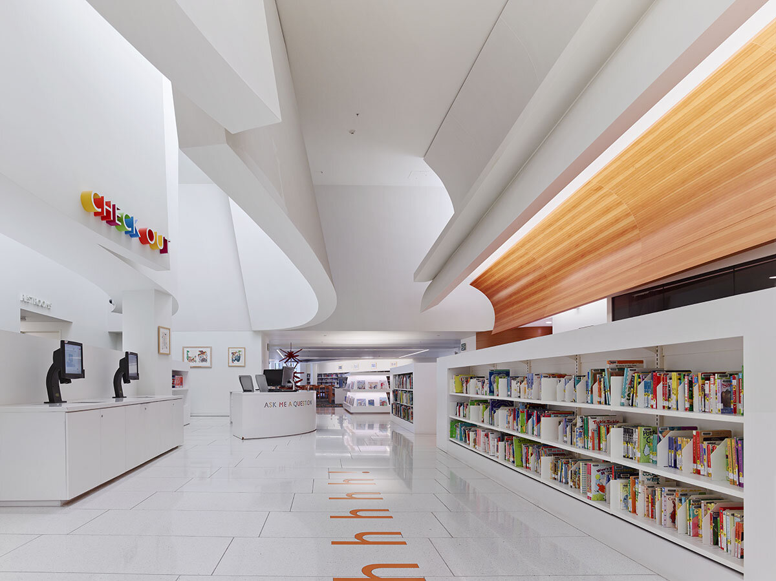
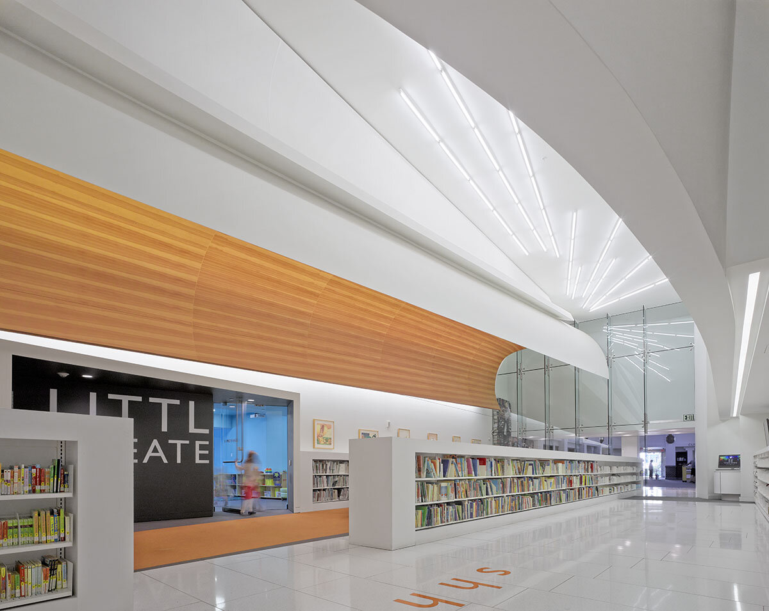
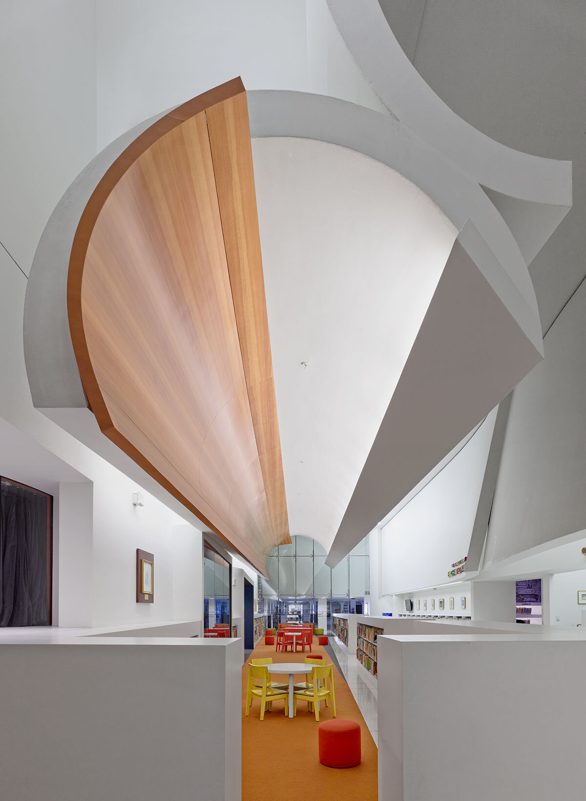
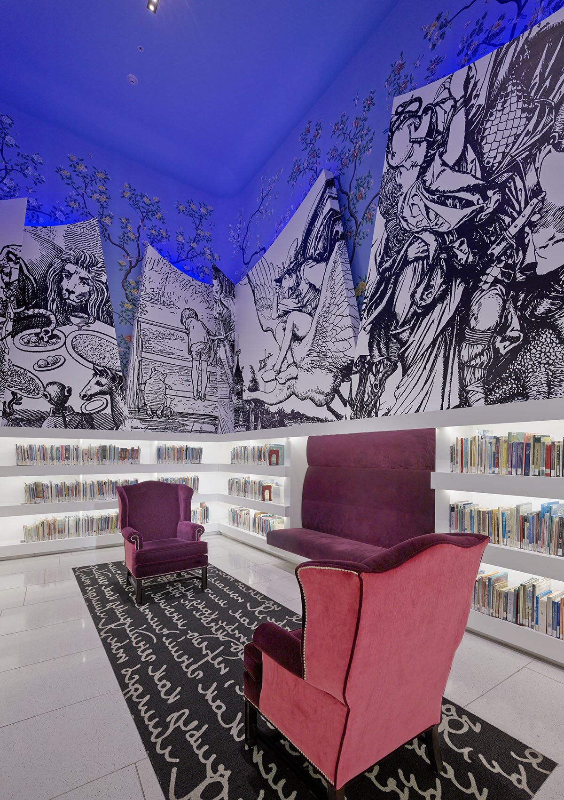
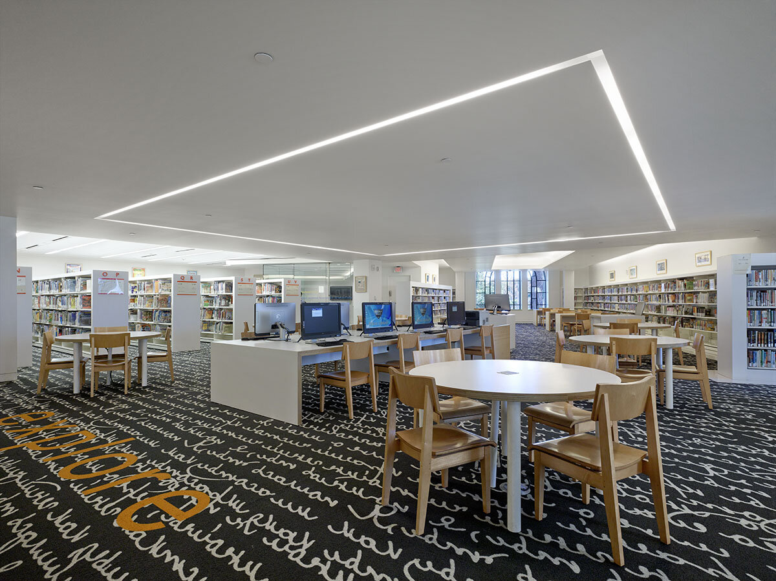
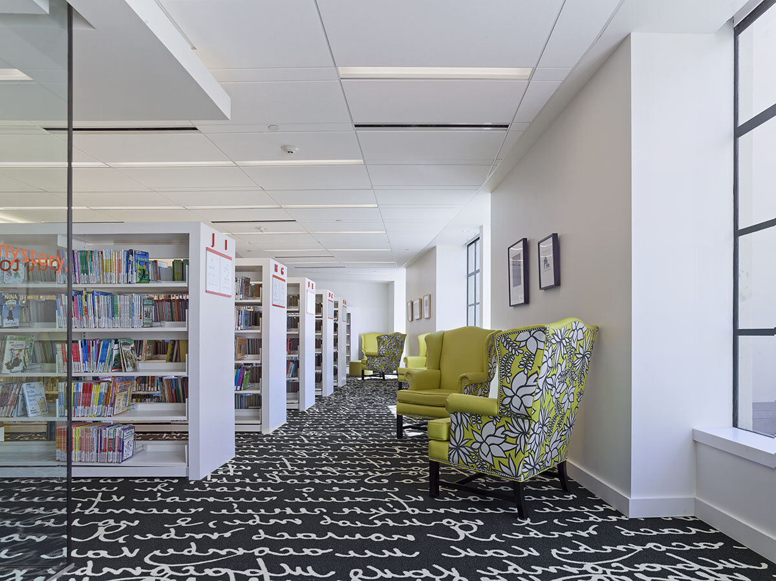
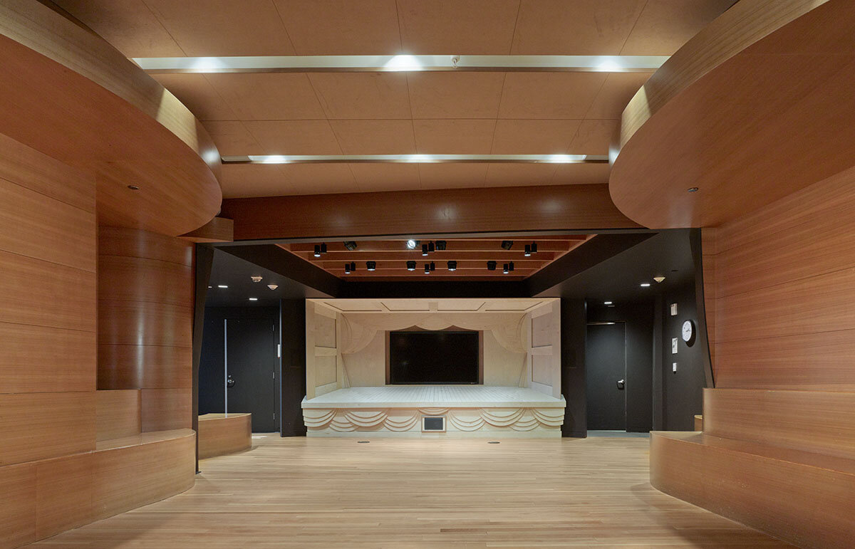
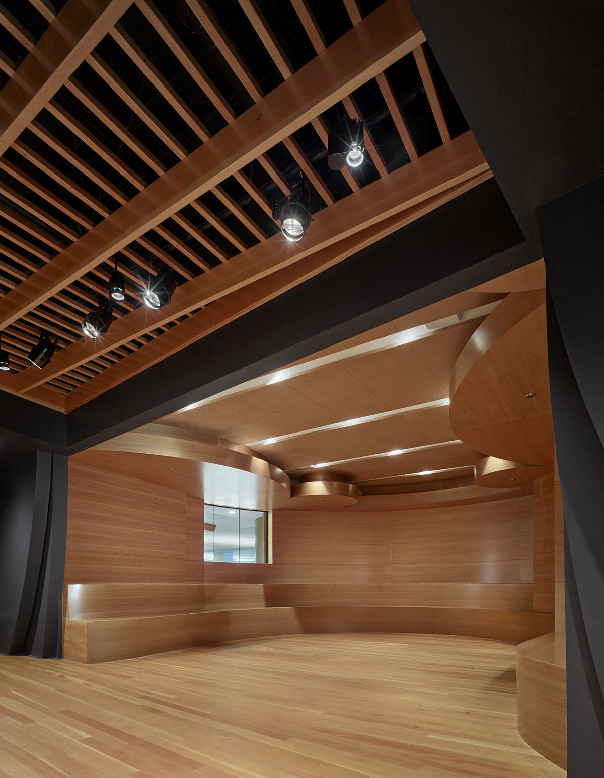
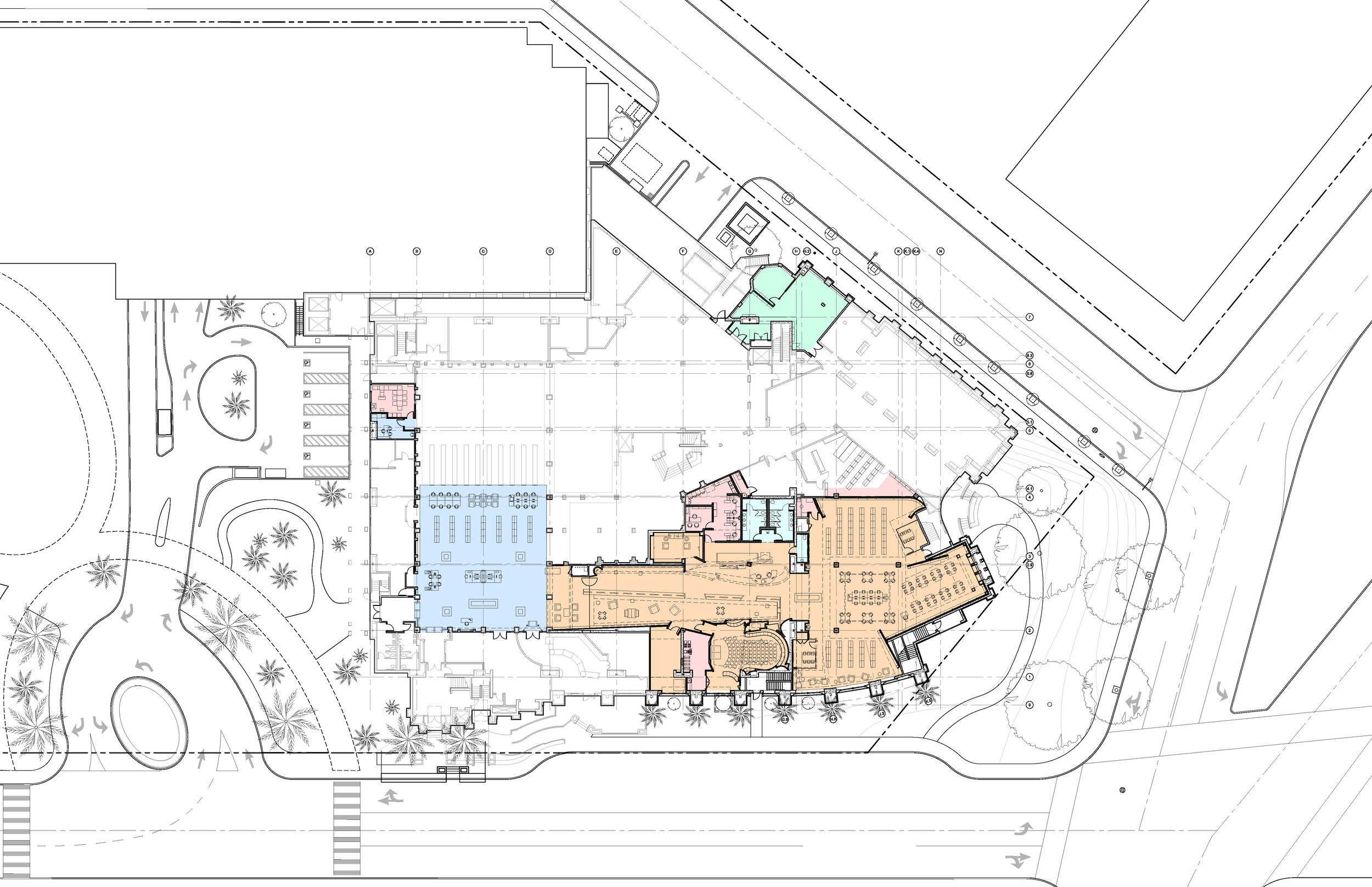
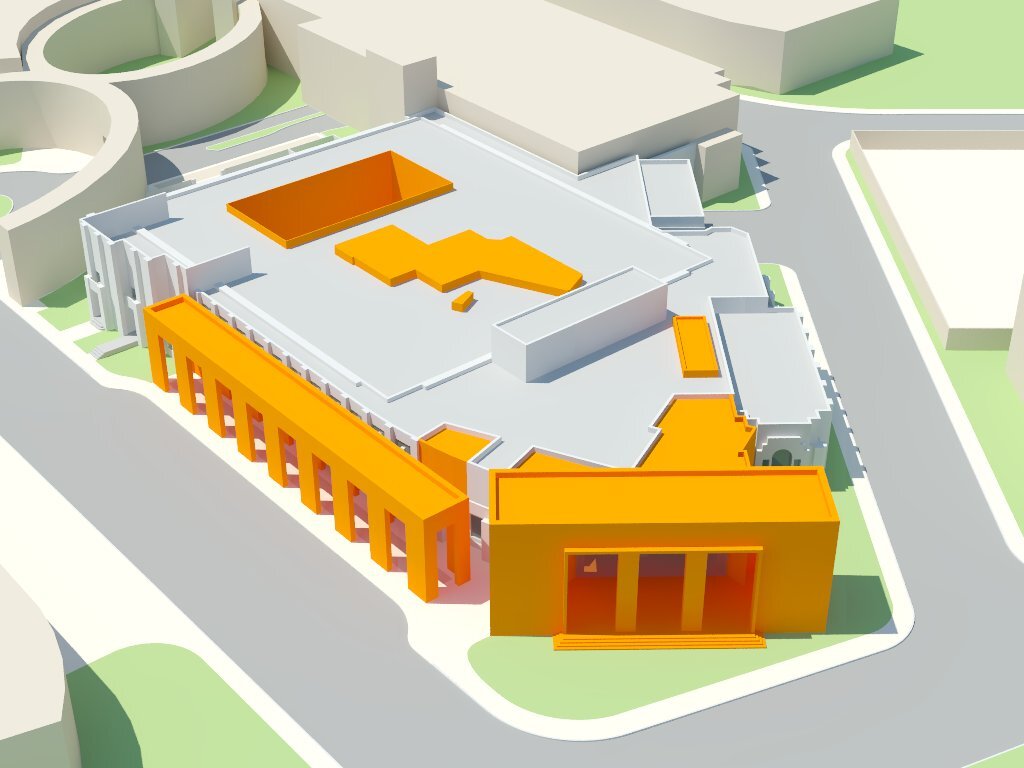
Size and Cost:
10,000 SF; $3.3 MYear:
2012TEAM:
PRINCIPALS:
Steve Johnson, Jim FavaroPRINCIPAL-IN-CHARGE:
Jim FavaroPROJECT ARCHITECT:
Steve JohnsonDESIGN ASSOCIATE:
Amber LangloisPhotographer:
Benny Chan
This renovation transformed what was a dark, cluttered part of the Beverly Hills library into a light-filled, customer-oriented, friendly children's library. The project is phase I of a master plan completed in 2010 for the renovation of the larger 90,000 SF library. This project included a 10,000 SF renovation including new entry, circulation desk, central reading room, children's story-time theater, family place (a “maker space” for toddlers), older children’s study area and the “Enchanted Forest” a room dedicated to the library’s collection of rare fairy tale books. Even though the space is almost entirely interior with very little access to daylight the use of light materials and carefully considered artificial lighting has yielded bright interiors.
