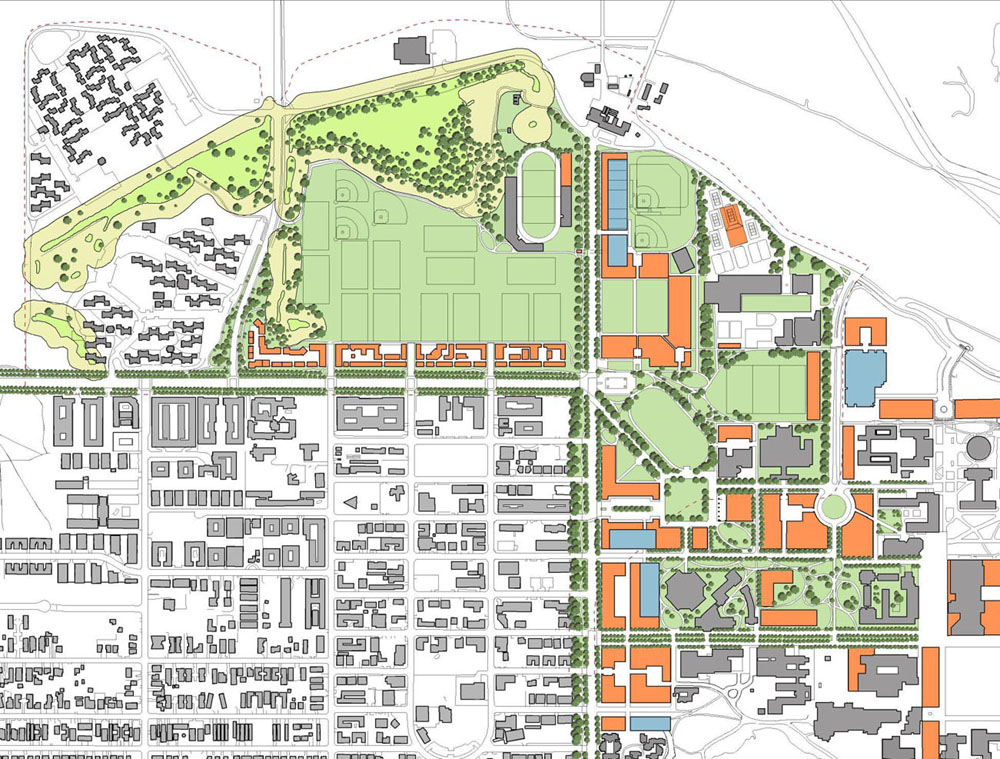UC Santa Barbara Storke Area Master Plan
University of California, Santa Barbara | Santa Barbara, CA
Size:
34 acres
The Storke Campus Area Plan identifies building sites for new university facilities while maximizing usable open space for both casual and organized recreational uses for the student body and surrounding communities on this 270 acre portion of the overall university campus. The plan accounts and provides guidelines for the environmental remediation and preservation of 34 acres of wetlands and native grasses within the site. It coordinates vehicular, bicycle and pedestrian arterials, parking, campus support facilities (fire, security, health services), sports fields, academic departments graduate and faculty housing. And it strengthens the relationships between the university campus and the neighboring town of Isla Vista, creates a new west gate to main campus, new housing sites not previously known to exist and allows for the doubling of sports fields. Design guidelines document in detail the parameters all components of the plan.

